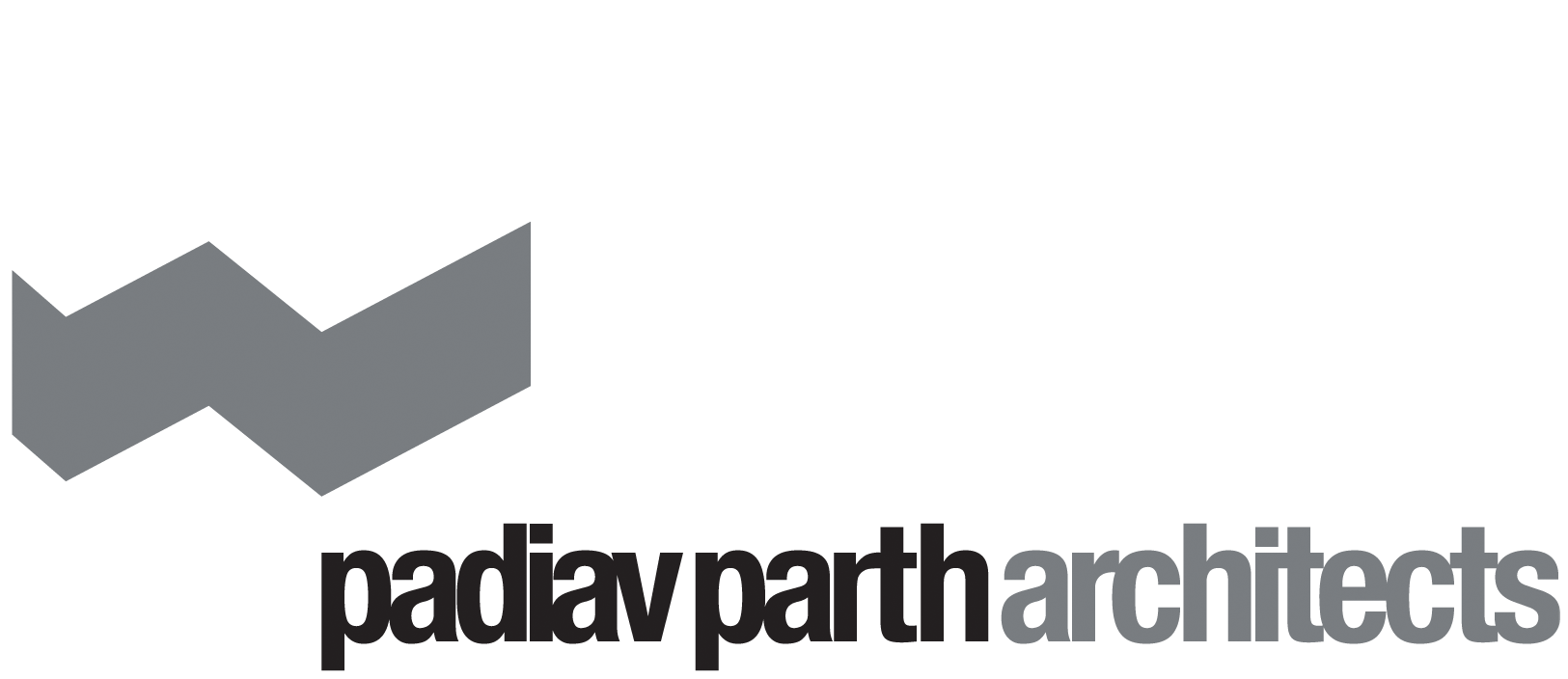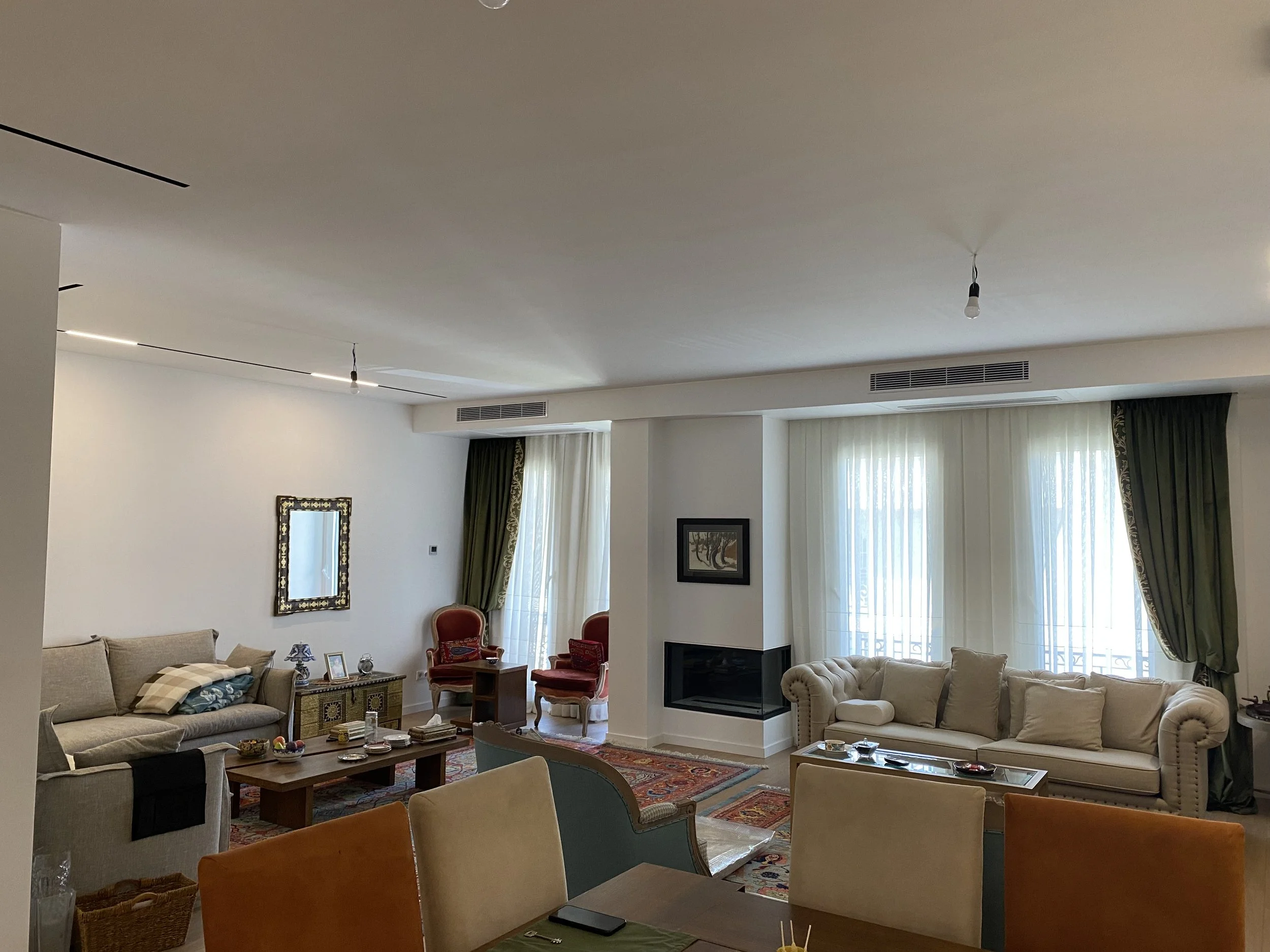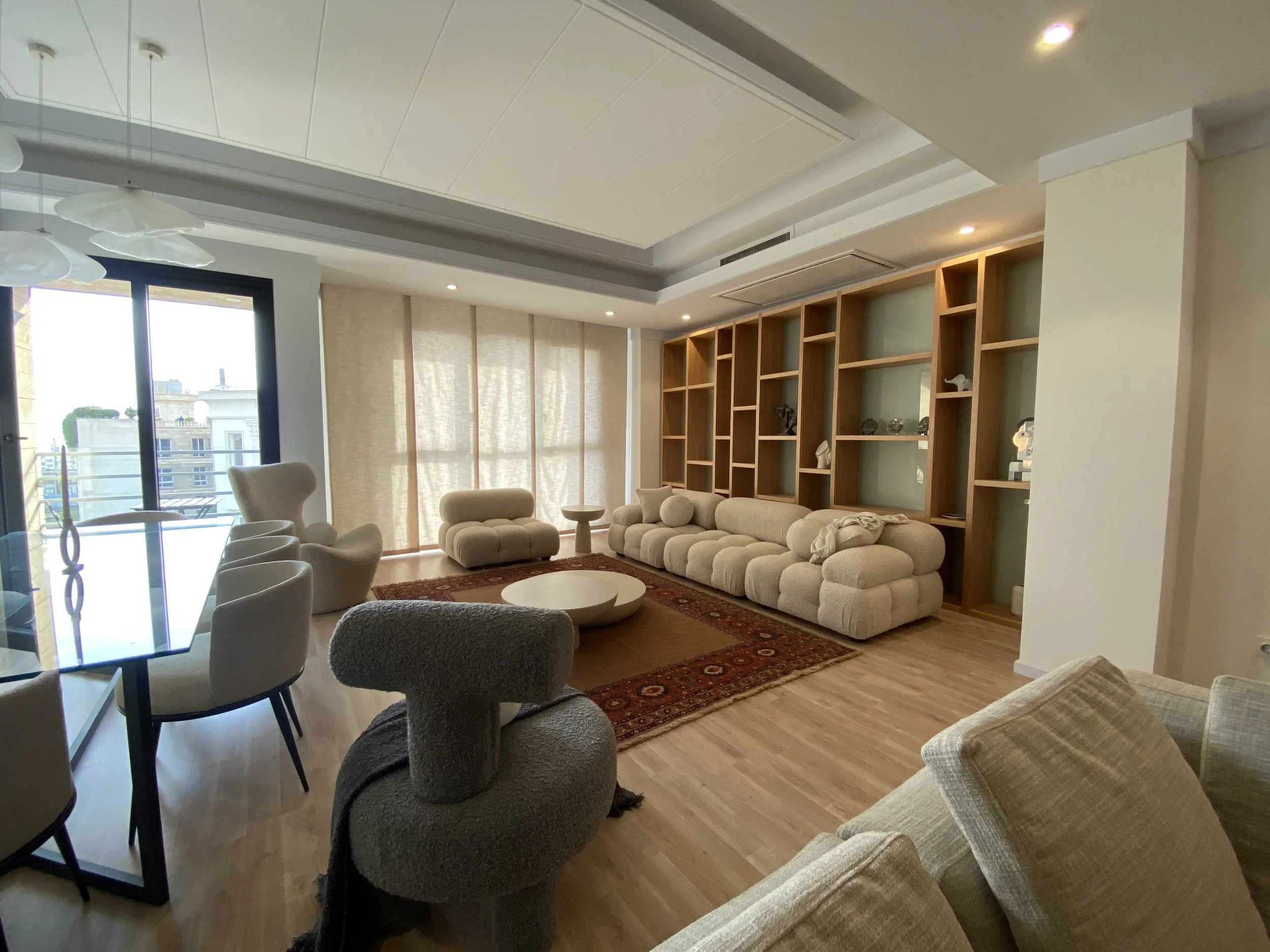Tehran Tower
Client: A.S.P co.
Location: Sheykh bahayi / Tehran
Term of design & construction: 2006-2007
Function: Residential
The interior design of the public spaces of Iran’s highest residential tower ‘Tehran Tower’ was commissioned to Padiav parth during the end of the construction phase, so the main concern of the client was speeding up the design process. The spaces included the main entrances and hall ways of the three wings on the ground floor, multi purpose hall and amphitheater on the first basement and the swimming pool and facilities on the second besement, which each section had its own contractor. With regard to the project’s importance no constraint was put to the usage of materials or the details designed, only the speed of the process was of concern to the client. The most complex part was the central core which was in the shape of a big concrete shaft, which we proposed to be covered by a three dimensioned curved membrane made of FRP (fiber reinforced polymer)














