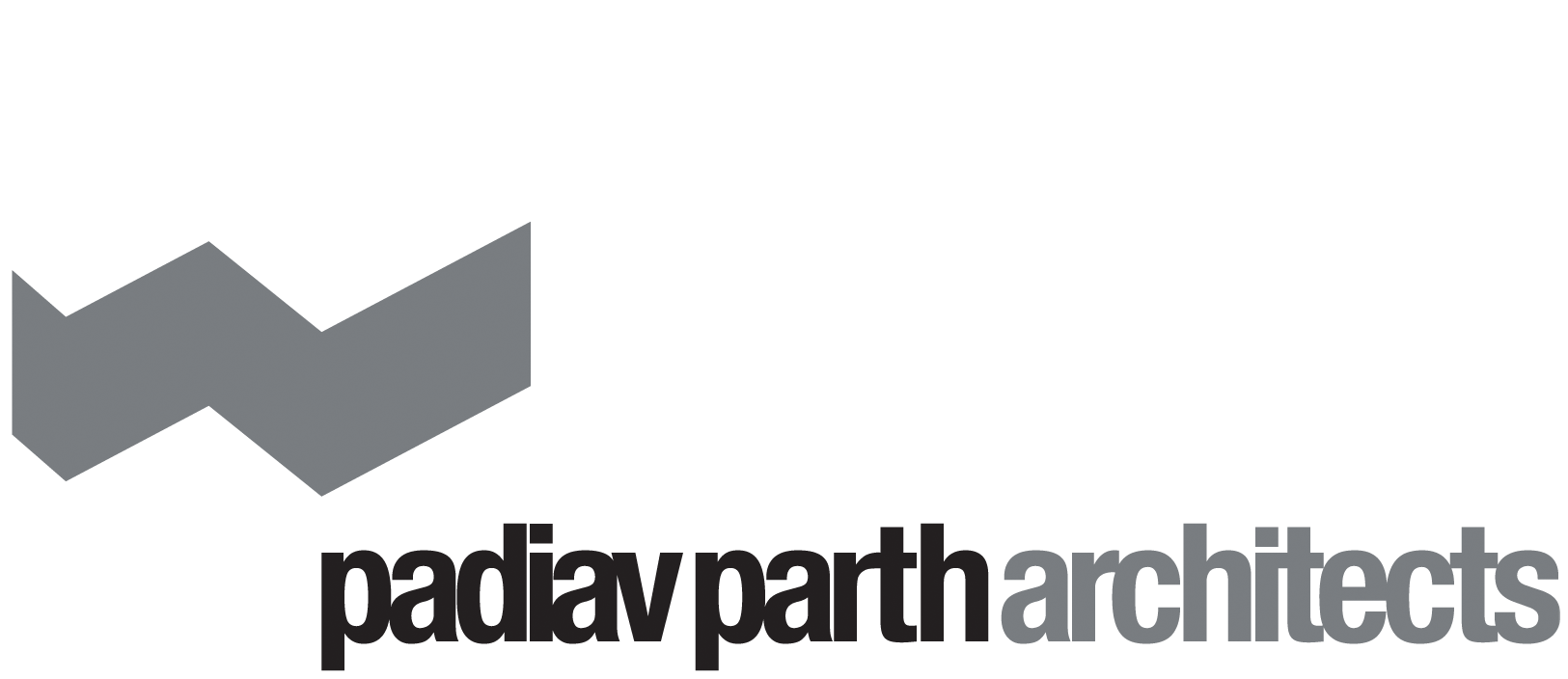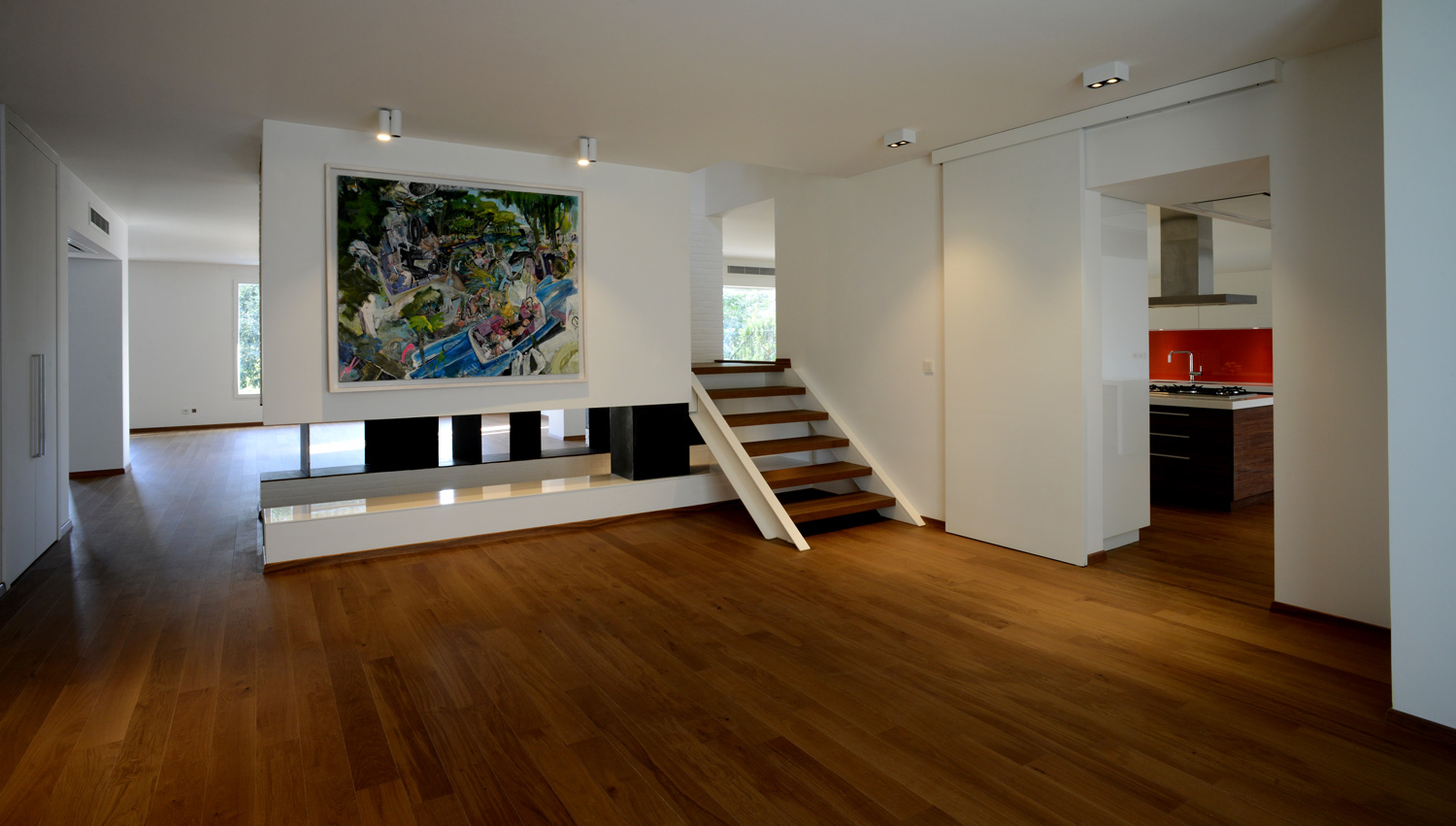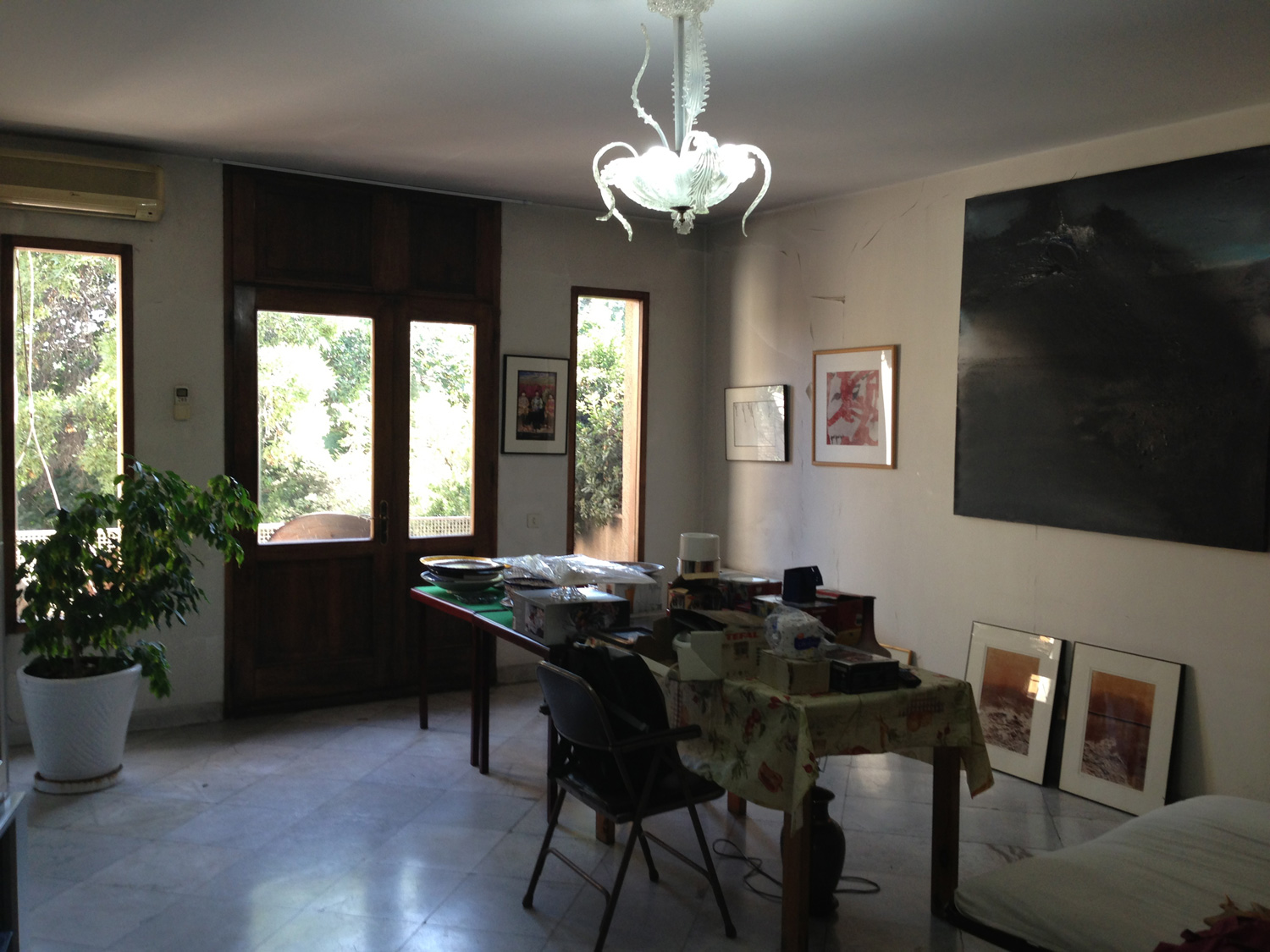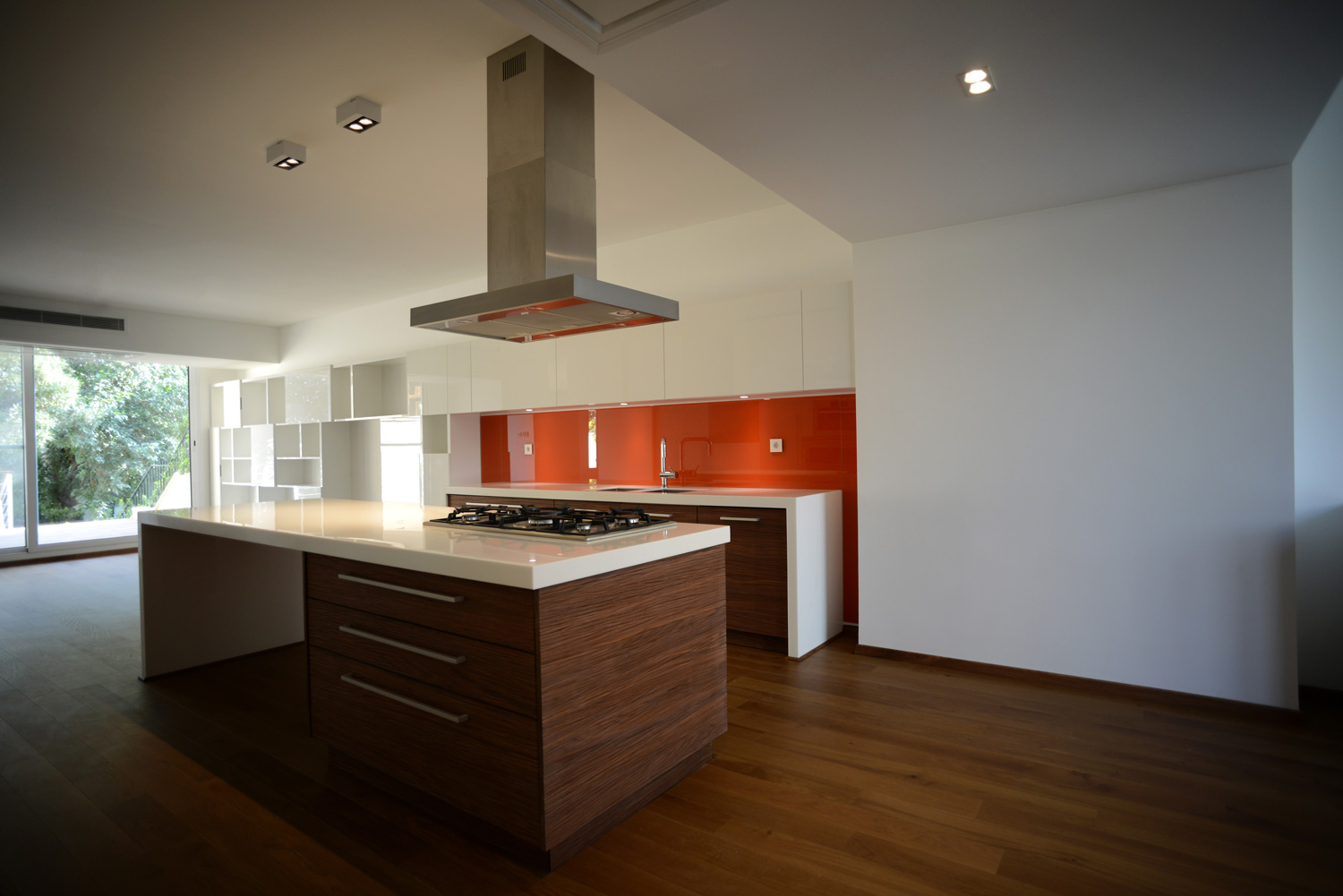#2 Avesta
CLIENT : Private Sector
LOCATION : Vanak , Tehran
TERM OF DESIGN & CONSTRUCTION : 2014- 2015
TOTAL FLOOR AREA : 740 sqm
FUNCTION : House
Two neighbouring houses with symmetrical designs built more than two decades ago in north Tehran were home to a father, and his son’s young family. Since the father would not agree to any changes being made to the building’s general volume or façade, the renovation of the interior of this time-worn building became the focus of the project.
The design is based on simplicity and on the creation of bright, open spaces while avoiding clear boundaries variety of material or decoration. The new design has divided the spaces according to the needs of the young couple and their two children. All openings have been replaced, as have the old brown doors, and some internal walls have been removed. The ground floor (230sqm) has been turned into a living room with a kitchen and a multi-purpose room, while on the first floor (230sqm) are three bedrooms with private bathroom and a utility room. The existing short half-storey (380sqm) was turned into a playground for the children. The basement (240sqm) has been made into a storage room, a recreational space, and a separate toilet for workers. The spaces, as well as some internal spaces and items such as the library, the desk or a wall for hanging artwork were all developed during the design process and constructed specifically for this project.





















