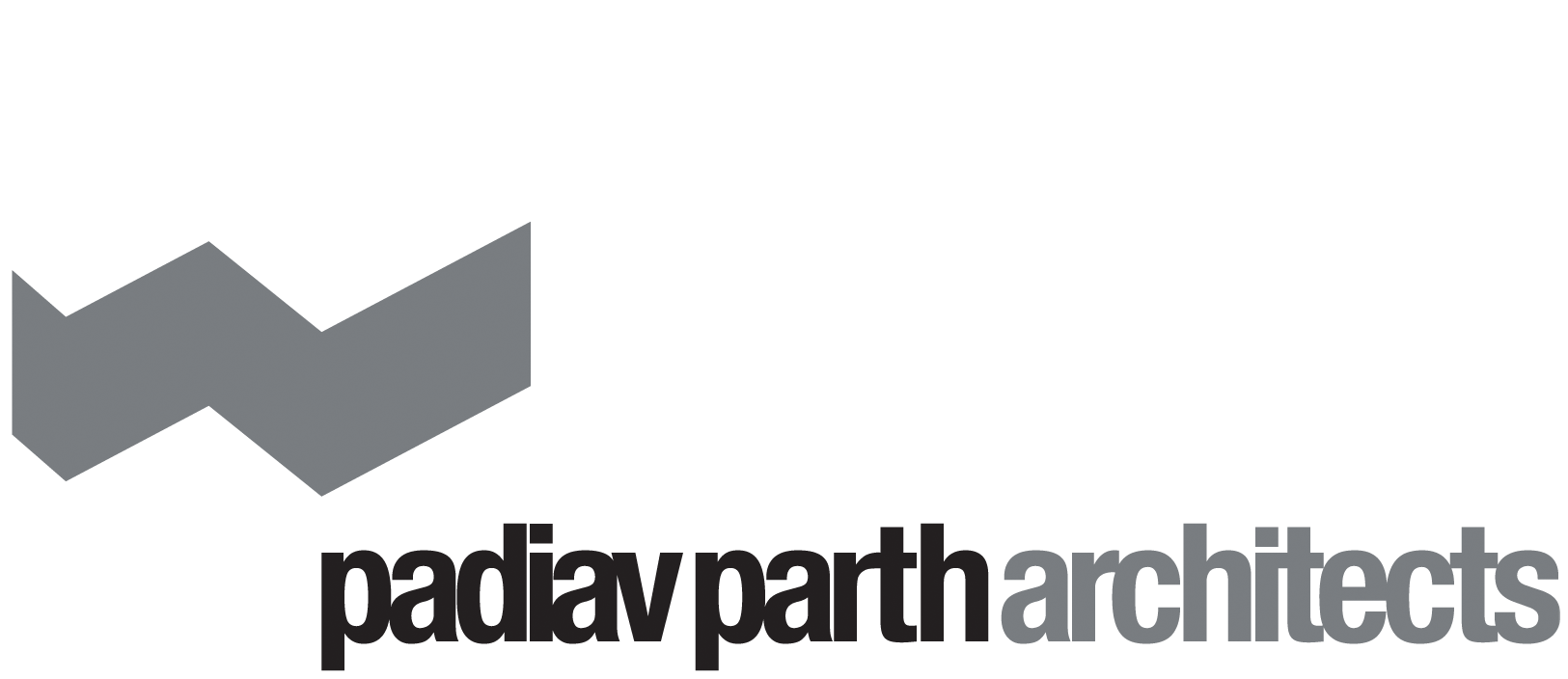Damavand
Client: Mr.Mansouri
Location: Damavand / Tehran
Term of design & construction: 2004-2005
Site area: 2000 m²
Total floor area: 270 m²
Function: House
In the design of this house, two principles were sought after; first, having an optimum view of the Damavand peak and Ab-e-Sard village at the same time, and second, trying to capture the north-south sunlight despite the east-west elongation of the plot of land.
The result is a sculptural form, consisting of three interlocked, angled volumes which descend symbolically towards the Damavand Mountain.

















