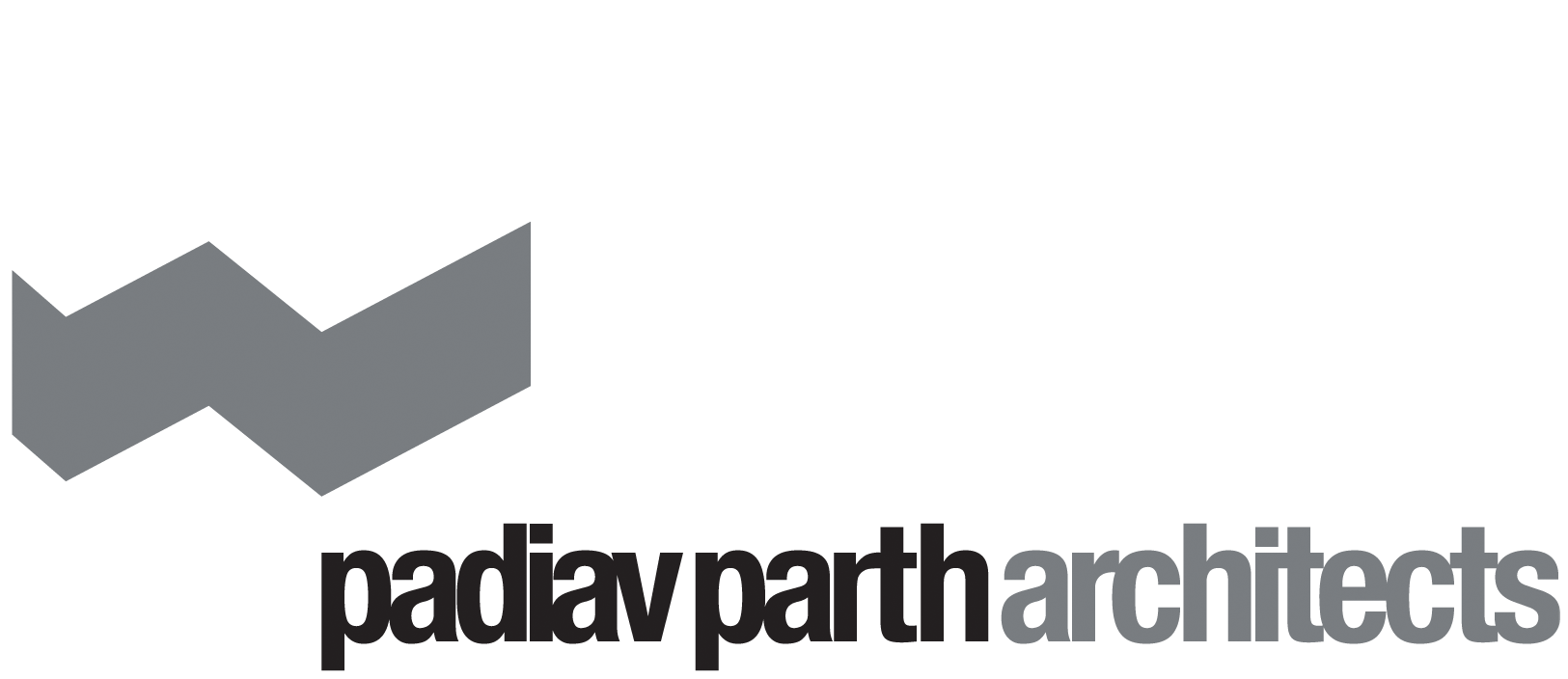Keyhani
Client: Private Sector
Location: Vali-asr / Tehran
Term of design & construction: 2009-2010
Total floor area: 1400 m²
Function: Residential
This residential building consists of two apartment types-one bedroom and two bedrooms- which are repeated on each floor. The units which have a north-south elongation have the benefits of natural air flow and natural light from both sides. Considering the economical situation in big cities like Tehran, and the prices of land and rising construction costs, clients want the benefit of every centimeter of net area. Because of this tendency architects will be obligated to use all the permitted area and density, resulting in limiting effectiveness in the design of this kind of projects urban façade to a mere few centimeters.
In order to avoid a monotonous façade and create a diverse and versatile building face, the openings have been staggered. In addition to that to create depth and maximizing the play of light and shadows some of the openings have been randomly enveloped by a wooden protrusion. The main material used in the façade is broken travertine stone with different widths.
























