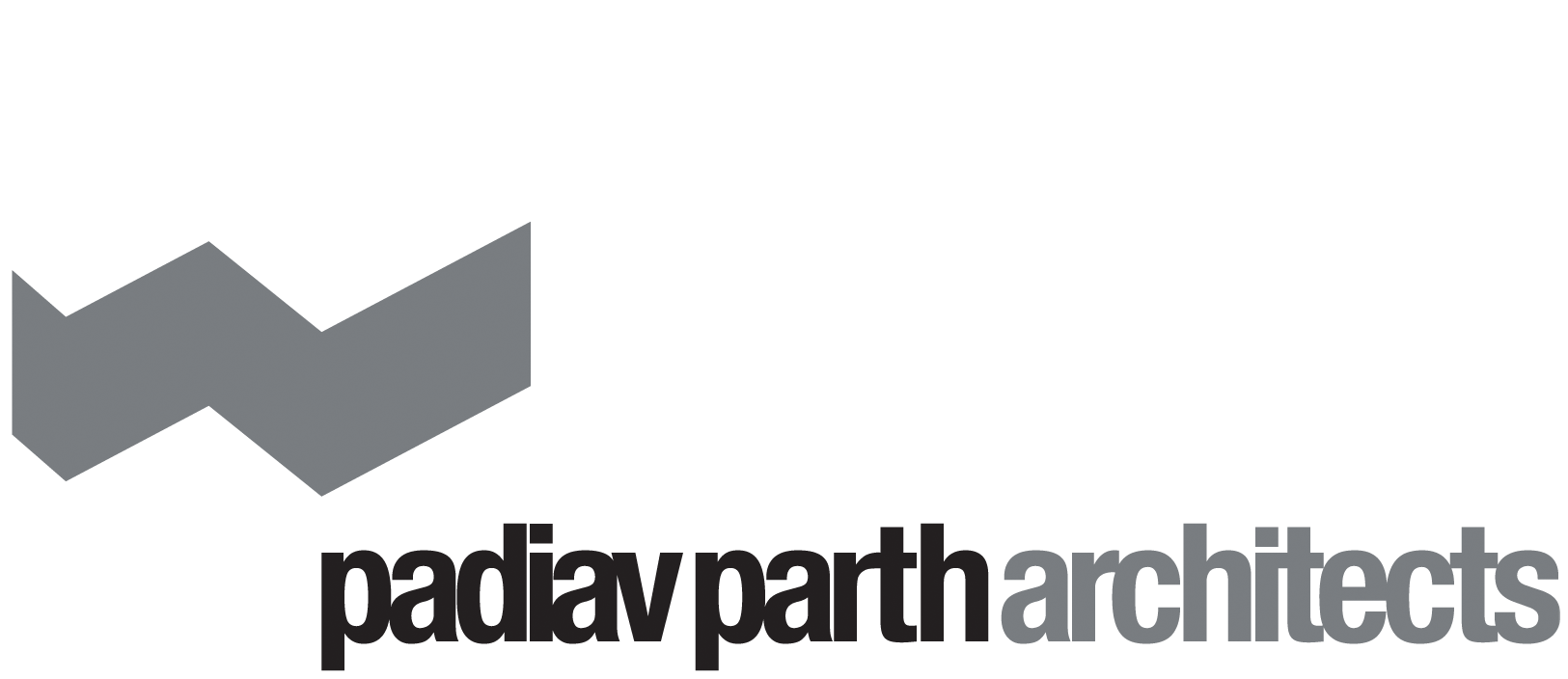Tehran Mall
In Collaboration with Behnam Shahbazy Office
Client: Royal City Building Co.
Location: 22 District / Tehran
Term of design & construction: 2011-
Site area: 22800 m²
Total floor area: 127000 m²
Function: Mixed use
Tehran mall covers a complete urban block and is adjacent to access roads on all four sides.Deficiency of public spaces in Tehran, has turned commercial centers into public space & pastime replacements.
In concordance with the universal recreational trend in malls, Tehran Mall on top of commercial spaces consists of recreational and cultural functions, such as restaurants, food courts, cinemas and amusement spaces. Optimized structural system and the conformation of structural elements with commercial unit spans is an important key in designing malls which has been implemented in the design of Tehran Mall.
The combination of glass roof and tree like structural elements of the upper level, has transformed the eating areas of this floor into exciting and special spaces. In addition to that the natural light reaching down through the voids has created a distinct play of light and shadows on the interior shafts.
The façade which is made up of colorful glossy glass panels with the reflection of the sky has turned the mall into a versatile and light body which in conjunction with the trees and greenery of the roof gardens makes a visual impact.























