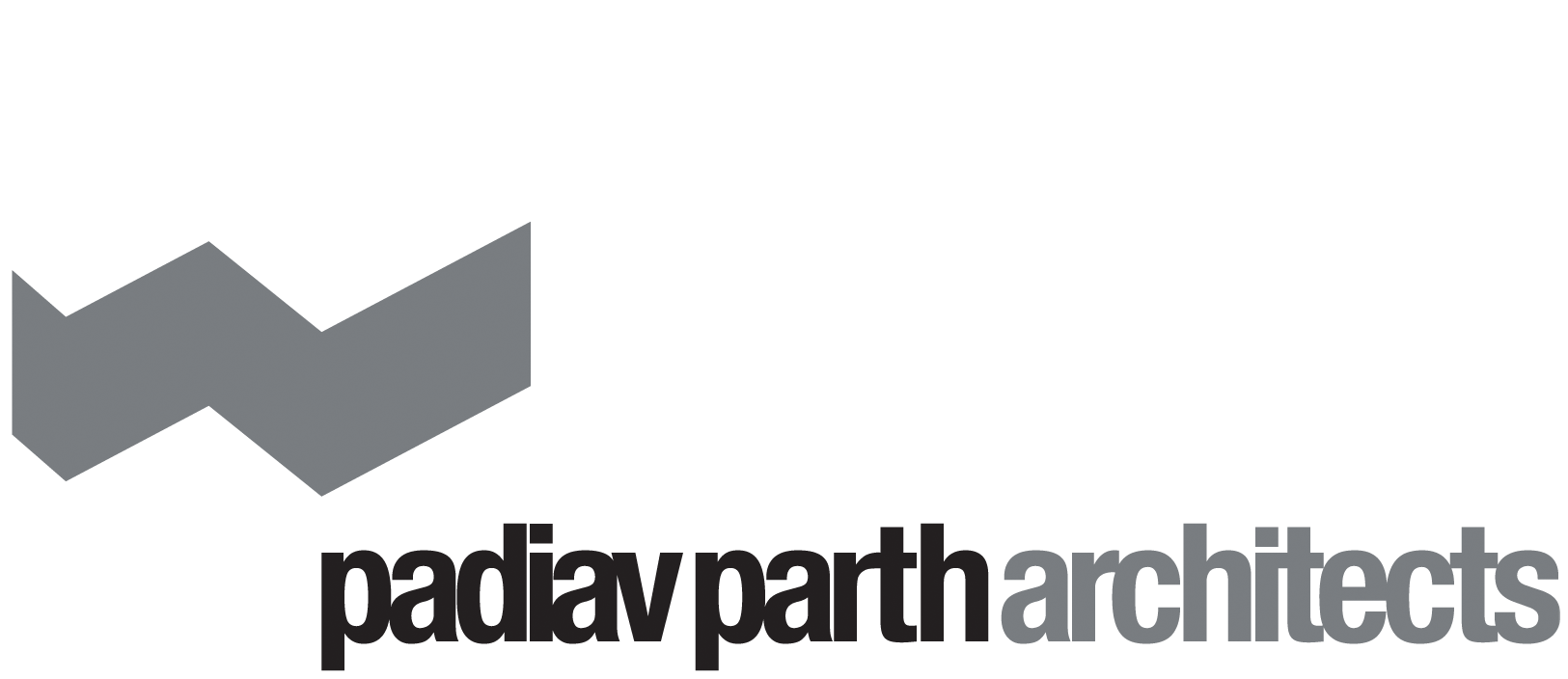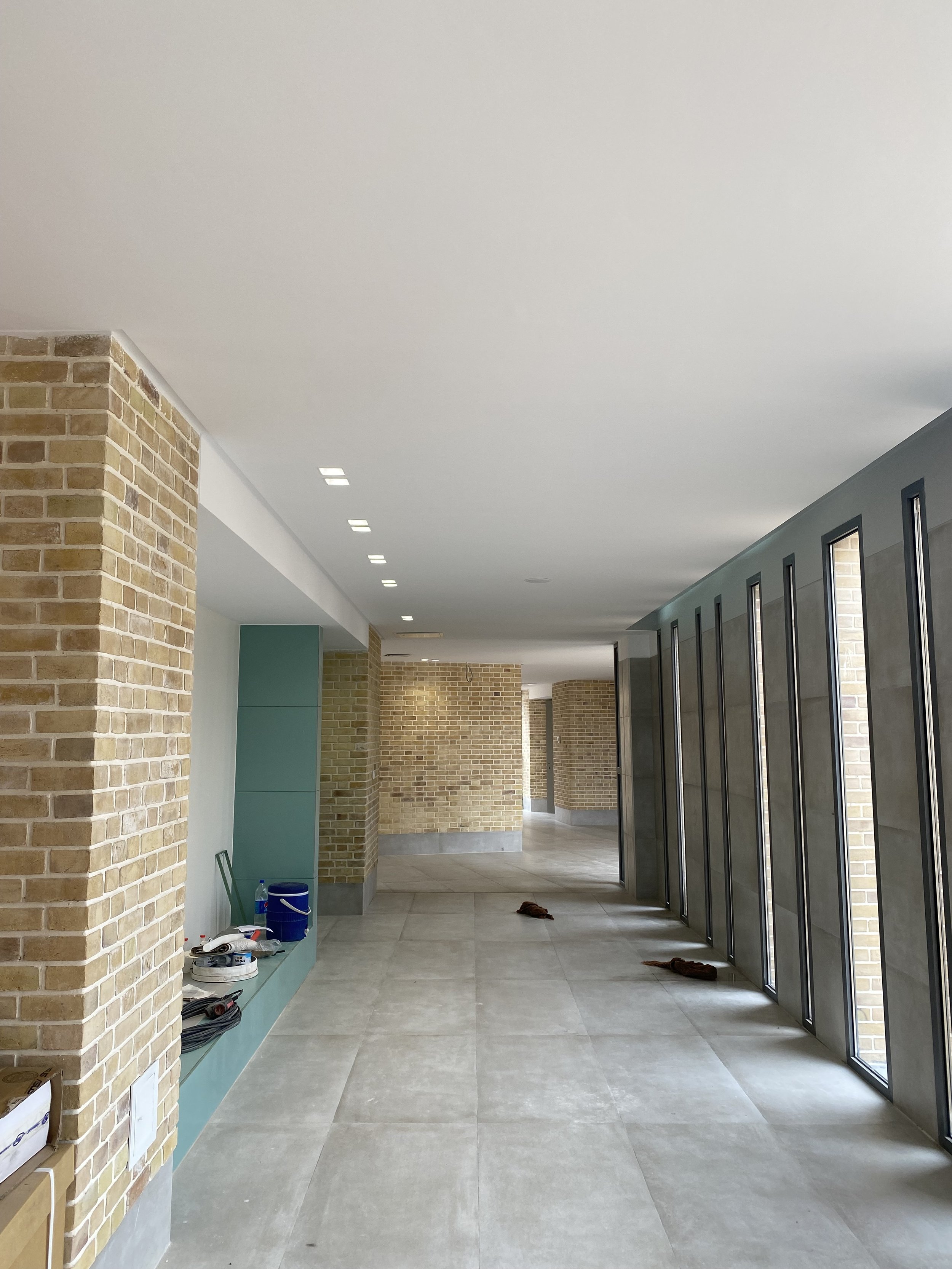Forough Mehr School
Client: Pargol & Nazgol Saati
Location: Jafar abad / Qazvin
Term of design & construction: 2019-
Total floor area: 450 m²
Function: School
This rural middle school situated in Jafar Abad outside Ghazvin was commissioned by two sisters in rememberance of their parents. This one storey building which will be constructed beside a primary school and a graveyard, consists of three classrooms, a multi purpose room, teacher’s room and principal’s office. The main functions are incorporated into the design as staggered cubes, which are linked together by the hallways and corridors, using the angles of the plot’s geometry, sliding and moving beside each other. The classrooms open to a quiet and peaceful open space, whilst the corridors, hallways, teachers room and principal’s office are adjacent to the main courtyard, giving the principal and teachers the chance to overlook the students from their rooms.

















