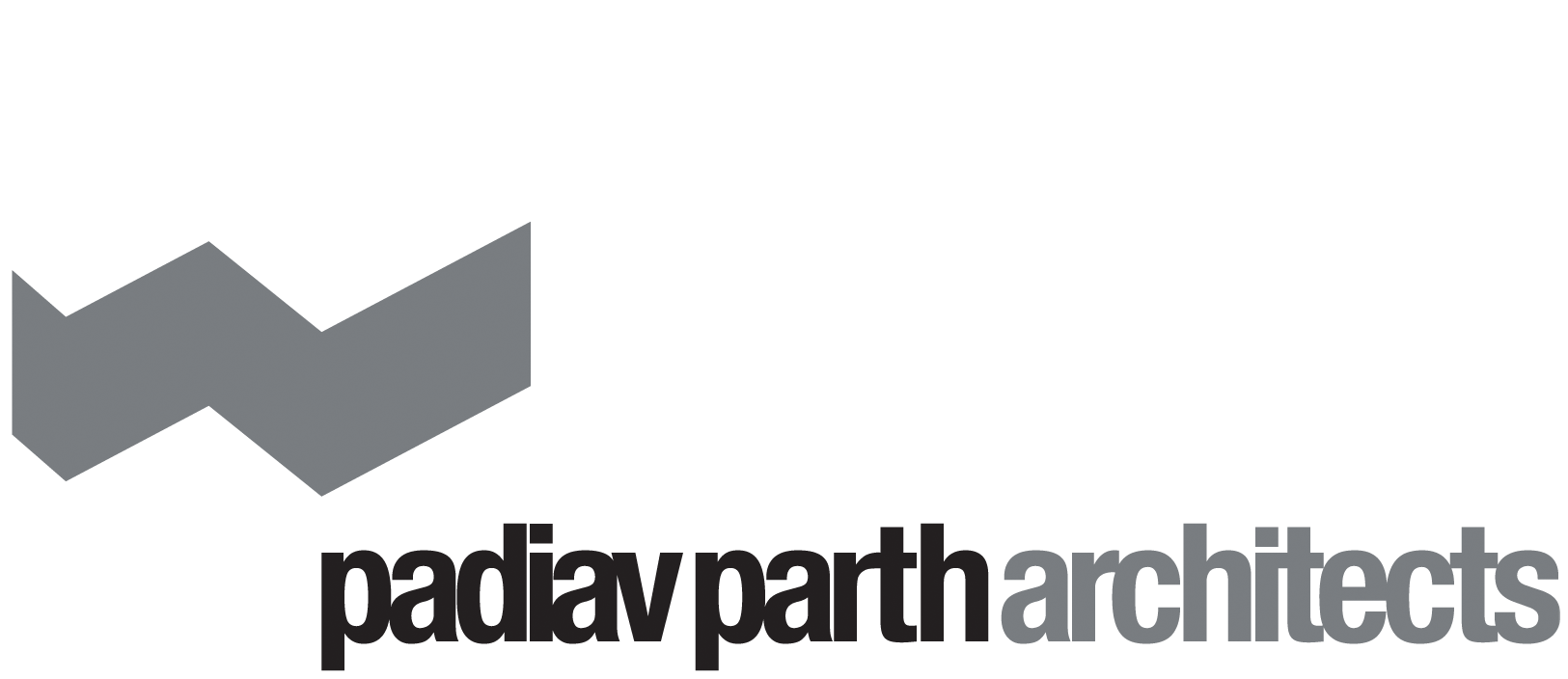S. & H. khosravani School*
Client: Mr Hashem Khosravani
Cilent Representative:Turaj Ettehadieh
Location: Khomein/Shahabiyeh
Term of design & construction: 2016-2018
Site area: 1100 m²
Total floor area: 1100 m²
Function: Elementary School
This two-storey school is located in the western part of Iran and is an introverted structure which responds to climatic conditions. The lot is located at the intersection of two main and a secondary streets.
A coherent brick and stone façade was designed for the sides of the building on both streets and the material is brought into the building, thus presenting a continuous, homogeneous surface appearance. The material was selected according to the availability and skill of the manpower in this rural region.
The school has two entrances; the student entrance being located on the secondary street and behind a small, luxuriant garden in order to prevent accidents. All the windows of the school building have white frames, and the glass panes of the first floor classrooms have colorful frames to make the environment more pleasant for the children – they also implicitly emphasise the educational level and function of the building. Next to the western perimeter of the school is a graveyard, so the building has no large windows on that side. However, in order to preserve the structure of the façade, the rectangular form of the stained glass panels on the side of the main street is repeated on this side in the form of brick recessions with colorful margins and narrow, vertical strips of windows facing the street.












