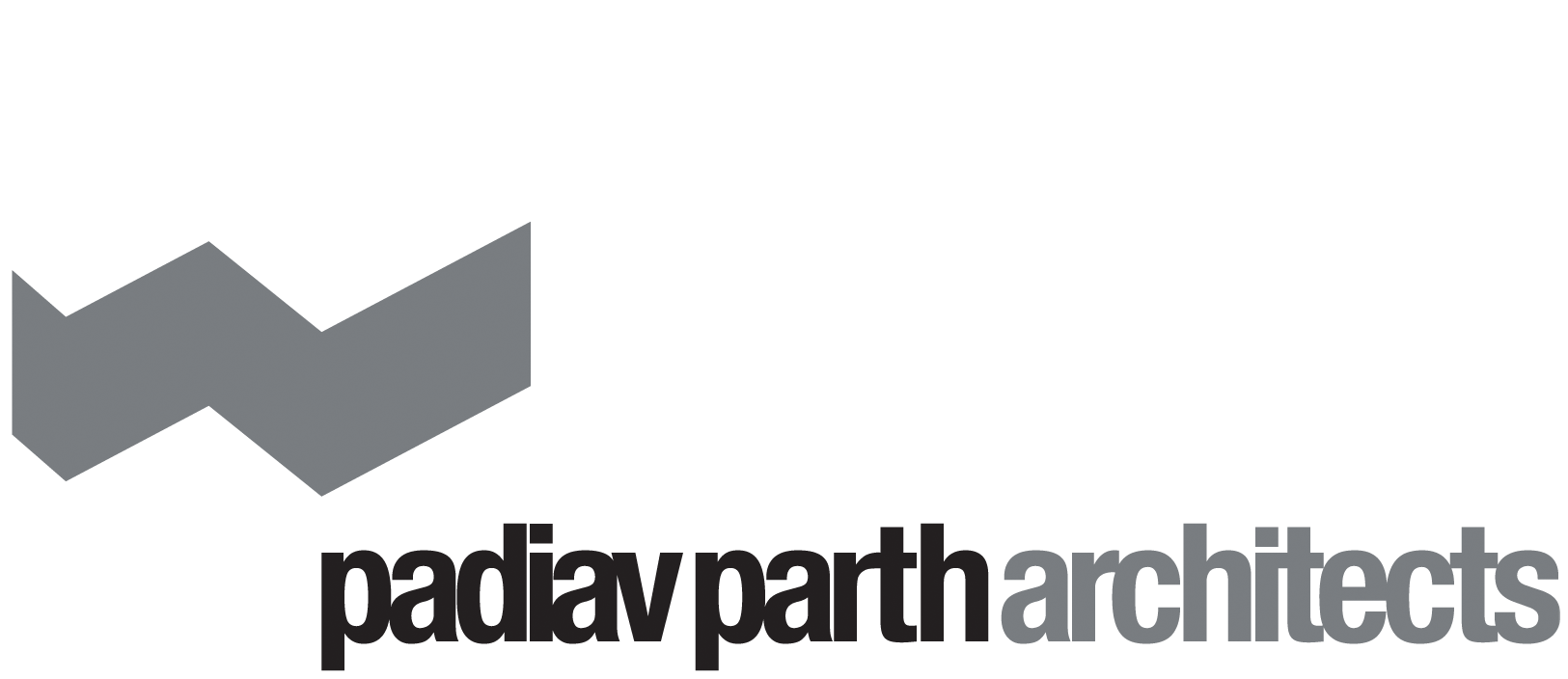Popli Khalatbari Vocational School for Girls
CLIENT : POPLI KHALATBARI CHARITY FOUNDATION
LOCATION :Ferdousi / Tehran
TERM OF DESIGN & CONSTRUCTION :2003 -2008
SITE AREA : 5000 m²
TOTAL FLOOR AREA : 3000 m²
FUNCTION : VOCATIONAL SCHOOL
Our architecture is based on circumstances.
Every project comes with its own unique challenges and circumstances – site, geology, climate, program … as our architecture is based on them, they become the starting point for an architectural idea. As our formal and aesthetic approach is not pre determined, we endeavor to bring originality into our designs, based on a quest for new ideas.
This vocational school, which was funded by the Popli Khalatbari Charitable Foundation (London), consists of educational, administrative and sports functions. These three sections are completely distinctive in the mass of the building .The educational section is a linear structure which is situated in the southern part of the site .The sports hall is a rectangular box with a sloped roof in the northern section and the administrative section which includes the headmistress’s office, connects these two parts with a bridge like effect. This bridge also gives the opportunity of a visual control over both open areas created which act as school yards .The different parts in the educational section follow a linear model with a corridor running through the middle .In the mid-section of this building void spaces have been created in order to break the length of the corridors. By making this section transparent (by insertion of openings) and bringing the sunlight in, the length of the corridors seems shorter as well as creating a visual relationship with the exterior.
One of the main objectives of this project was creating a calm and serene space in addition to answering the functional necessities.


















