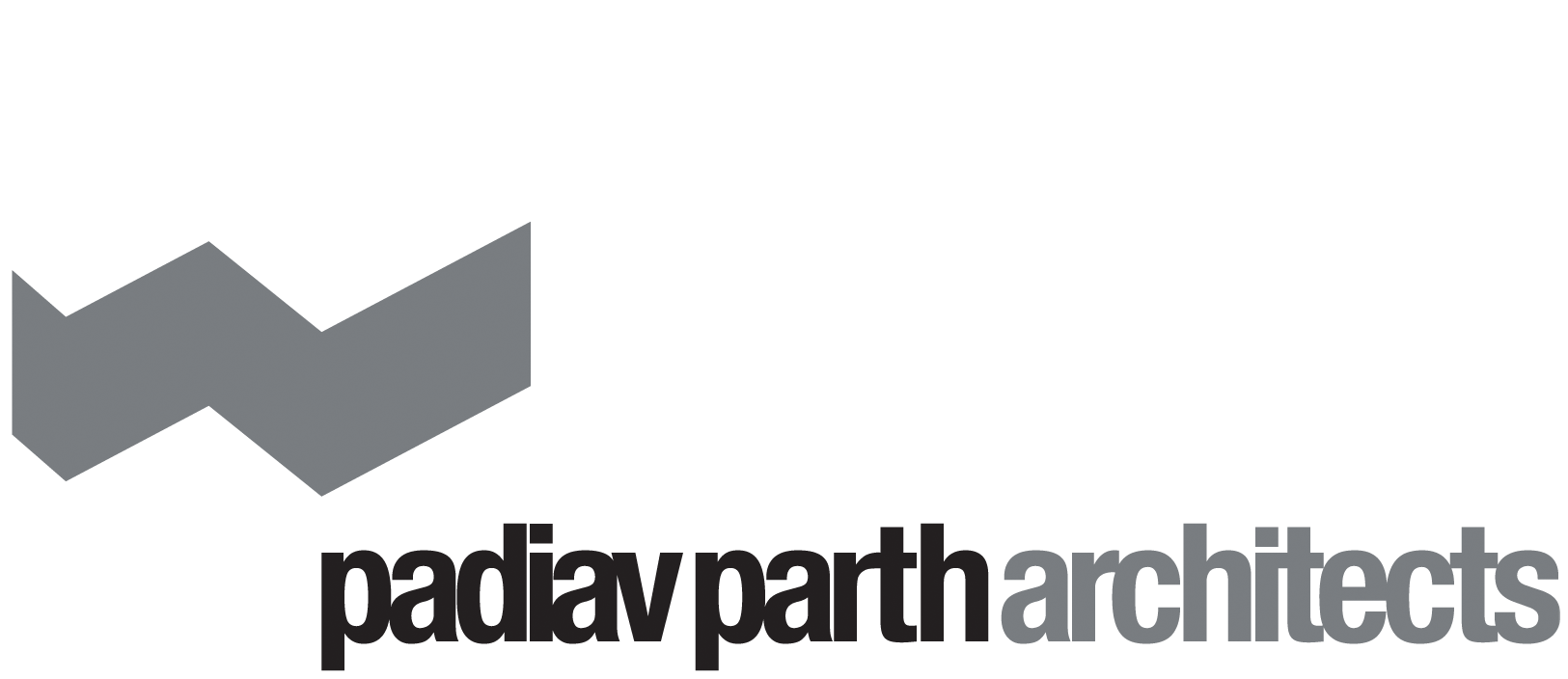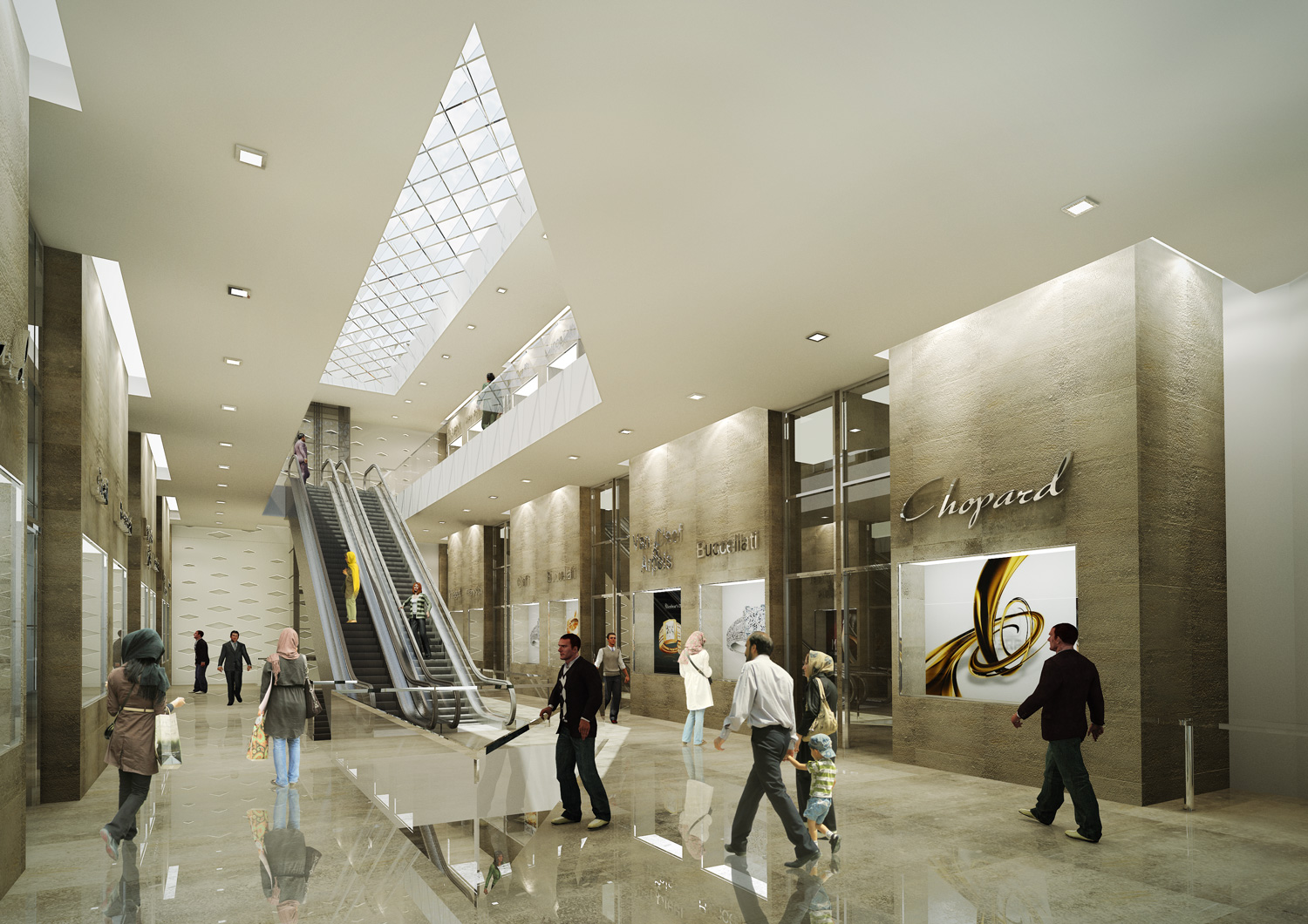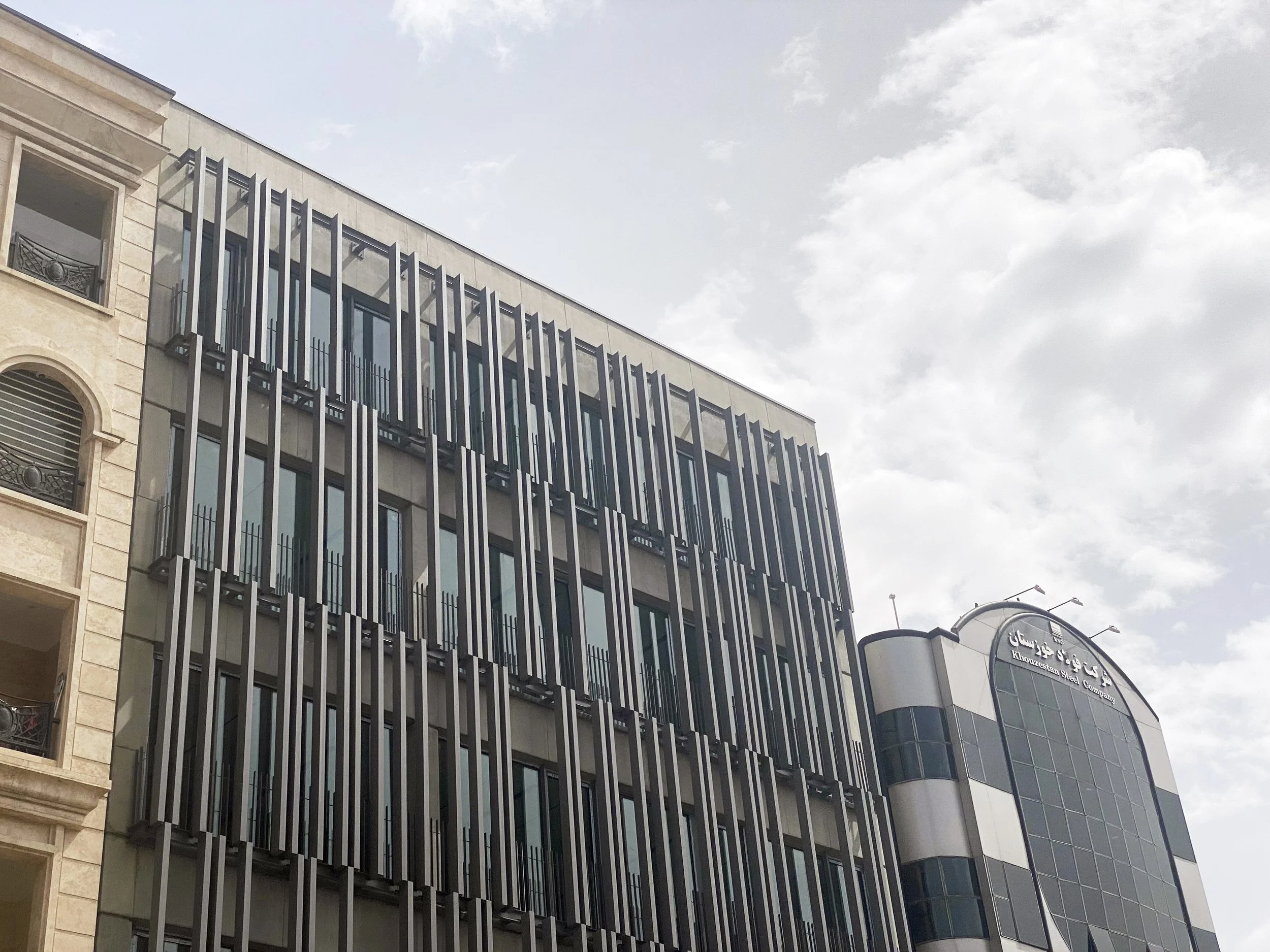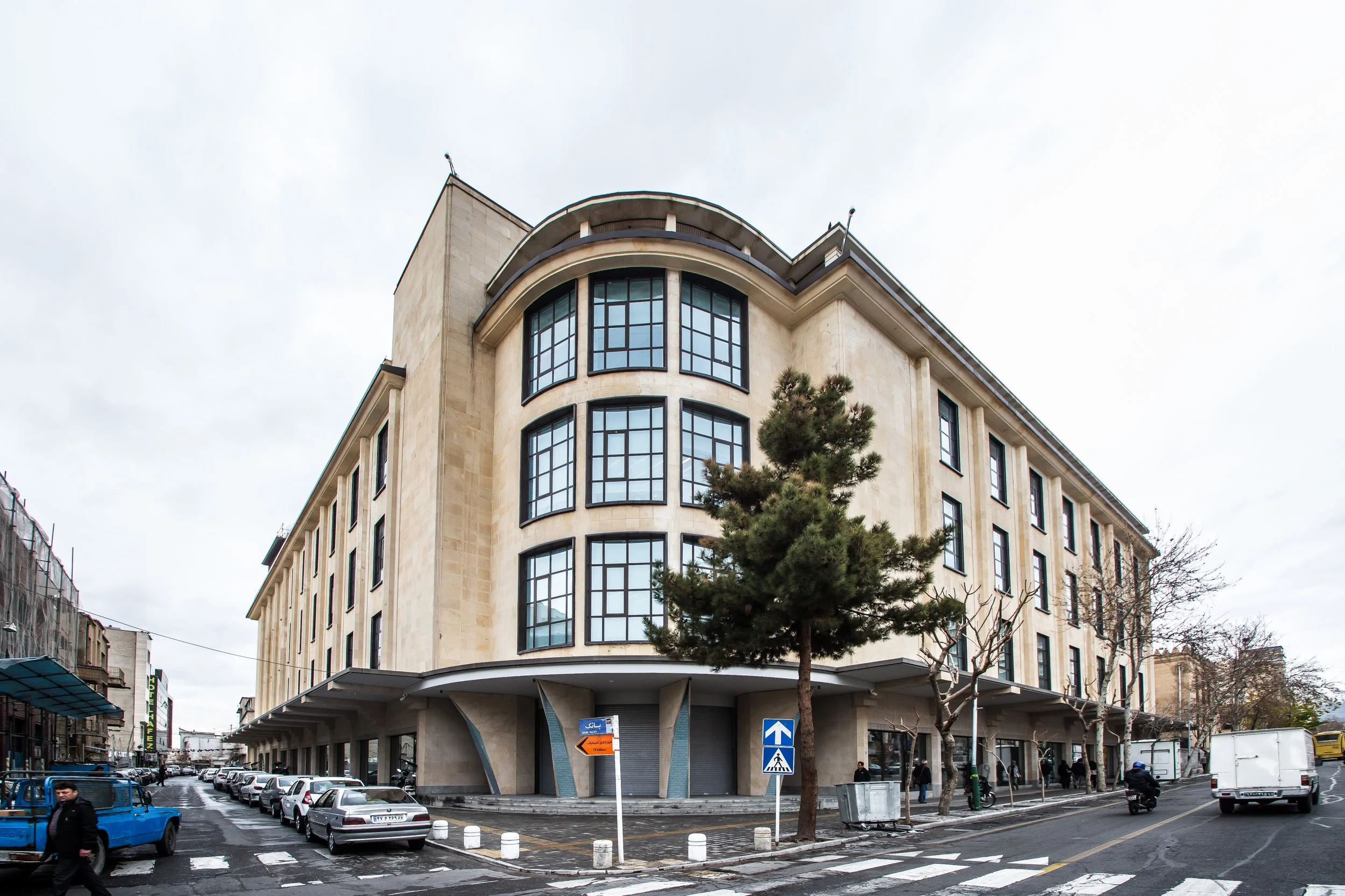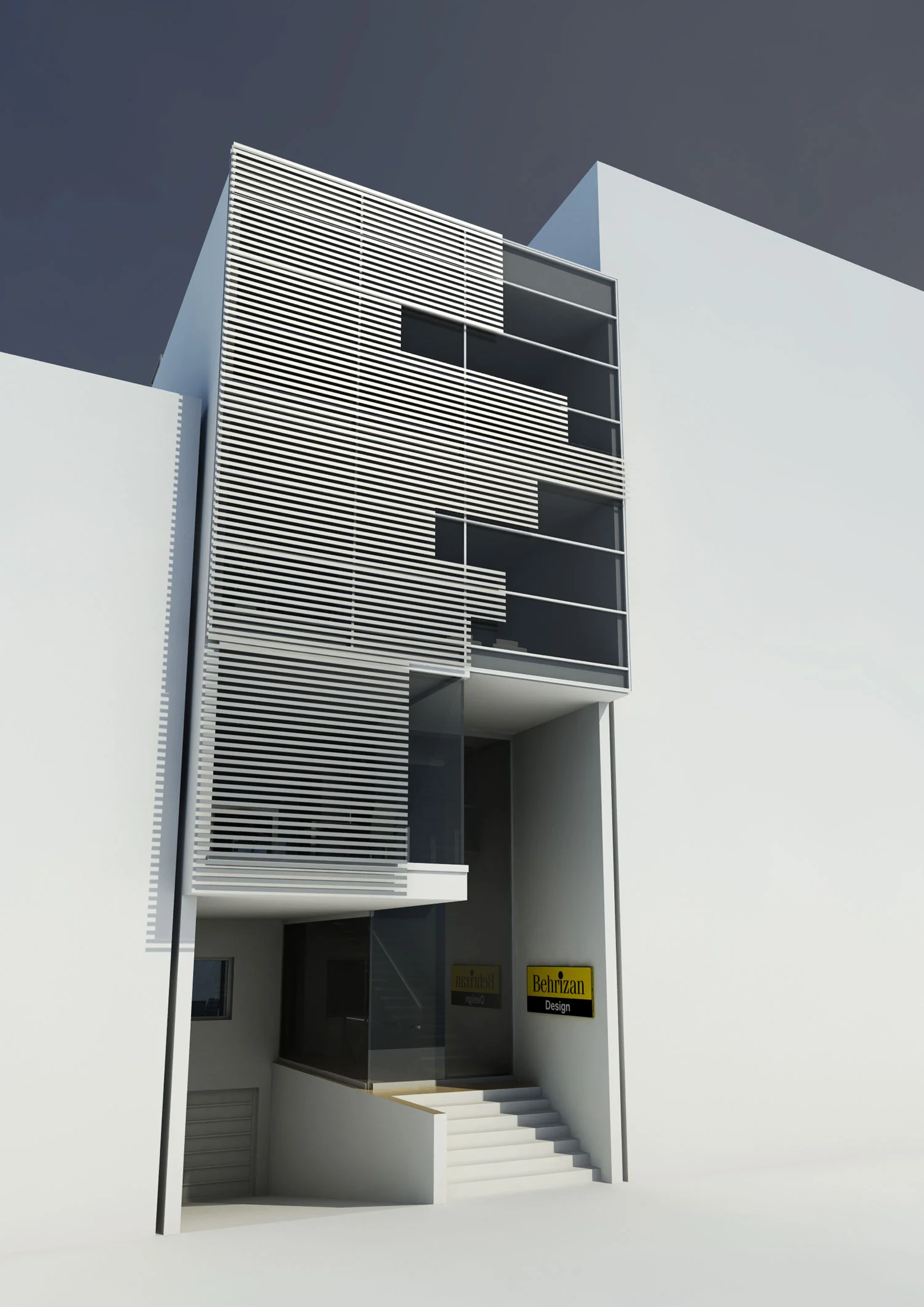Alborz Gold Market
Client: Bazzarsaz-e-Alborz Group
Location: Alborz / Alborz
Term of design & construction: 2012-
Total floor area: 2450 m²
Function: Commercial
As this commercial center was designed as a ‘Gold Bazar’ the idea behind the main facade was derived from the shape of a gold ore. Considering the small size of the plot and it’s geometry, the commercial units are situated on the west and east sides and the space in between is the main entrance and vertical access on the ground floor and on the mezzanine level bridge like corridors with a void. The area designated for every commercial unit is less than usual as they are used for selling jewelry and gold trinkets and don’t need vast spaces. Natural light is beamed inside through the main facade and sky lights, the play of light and shadow making the interior more striking.
