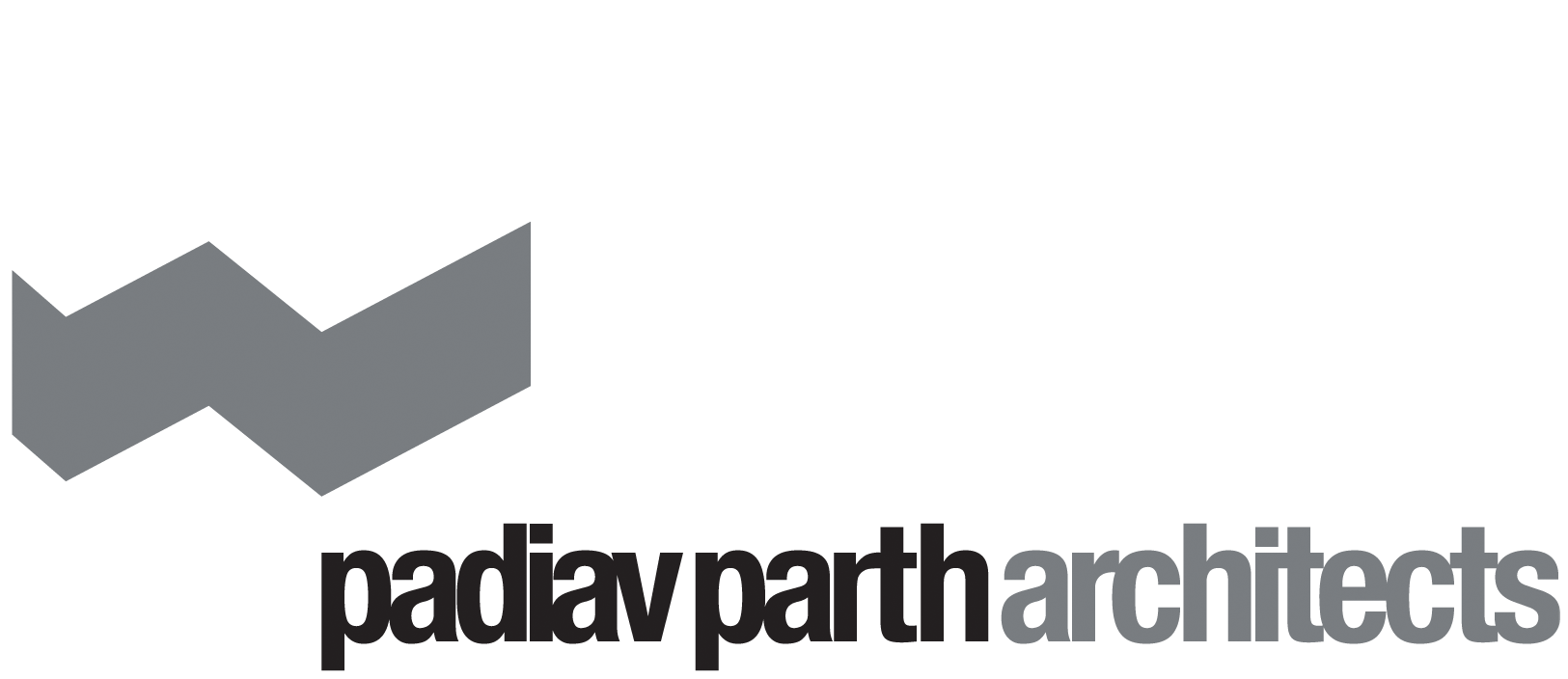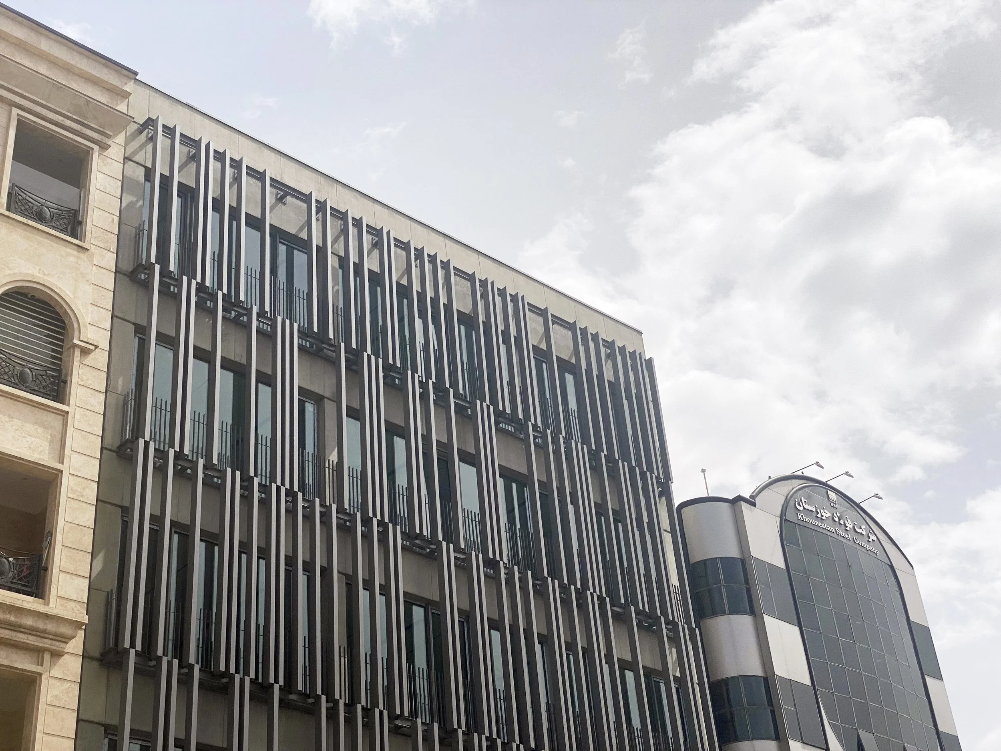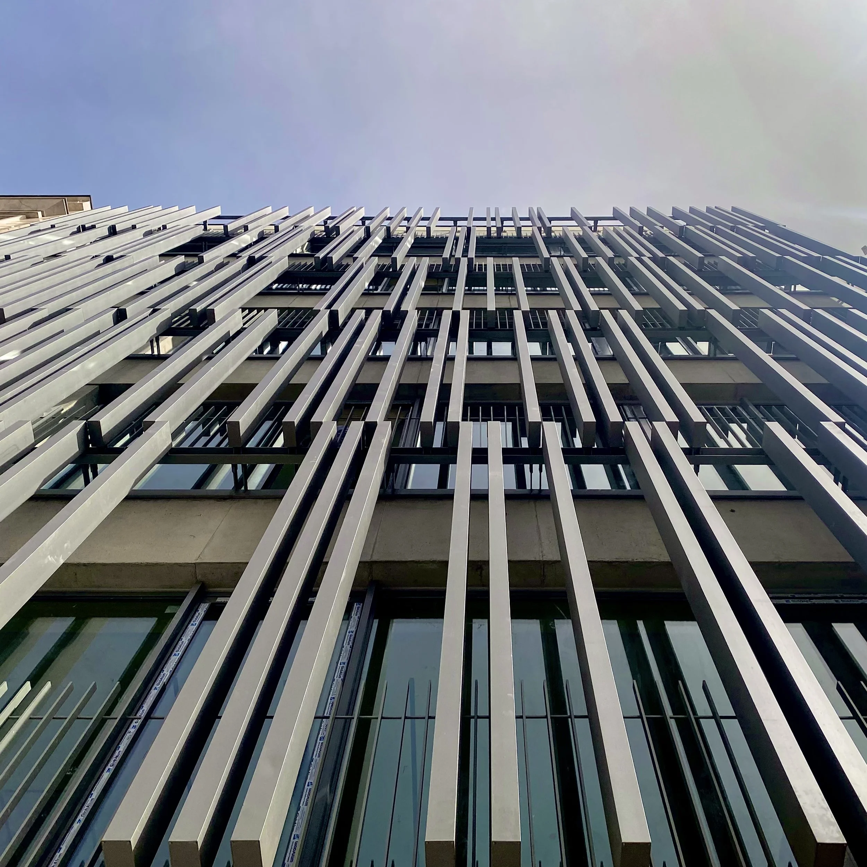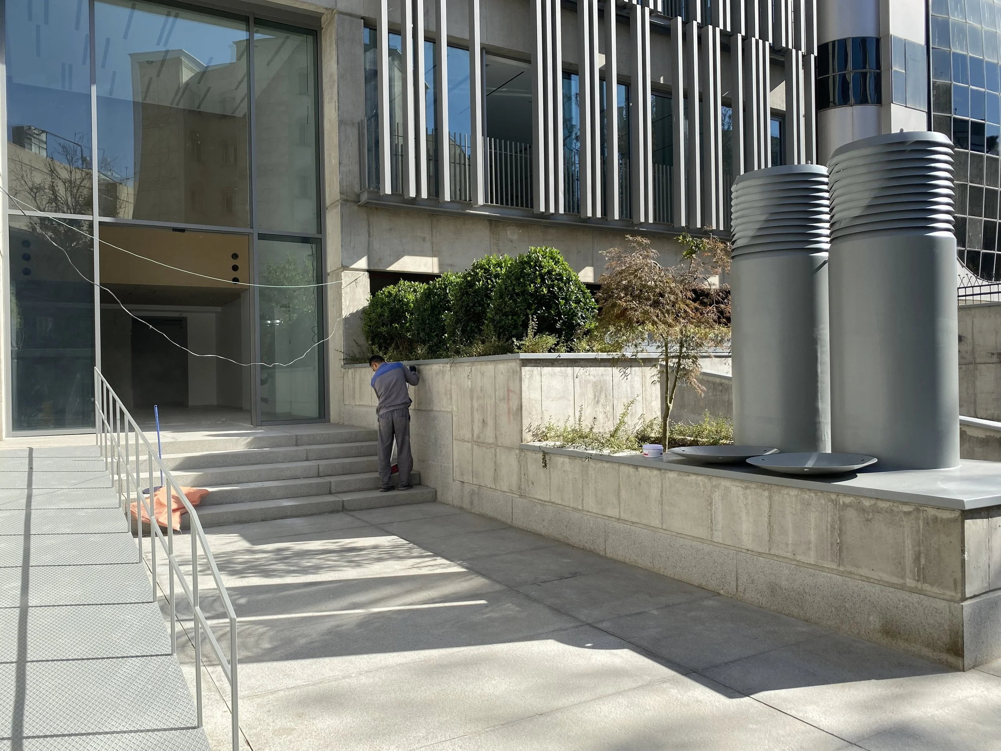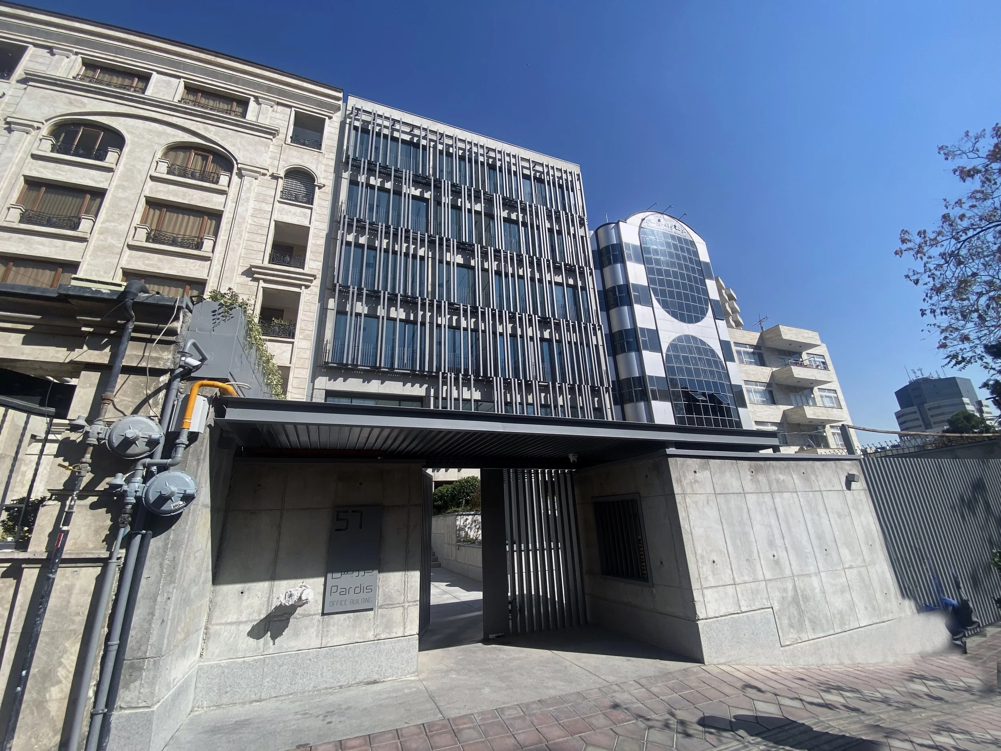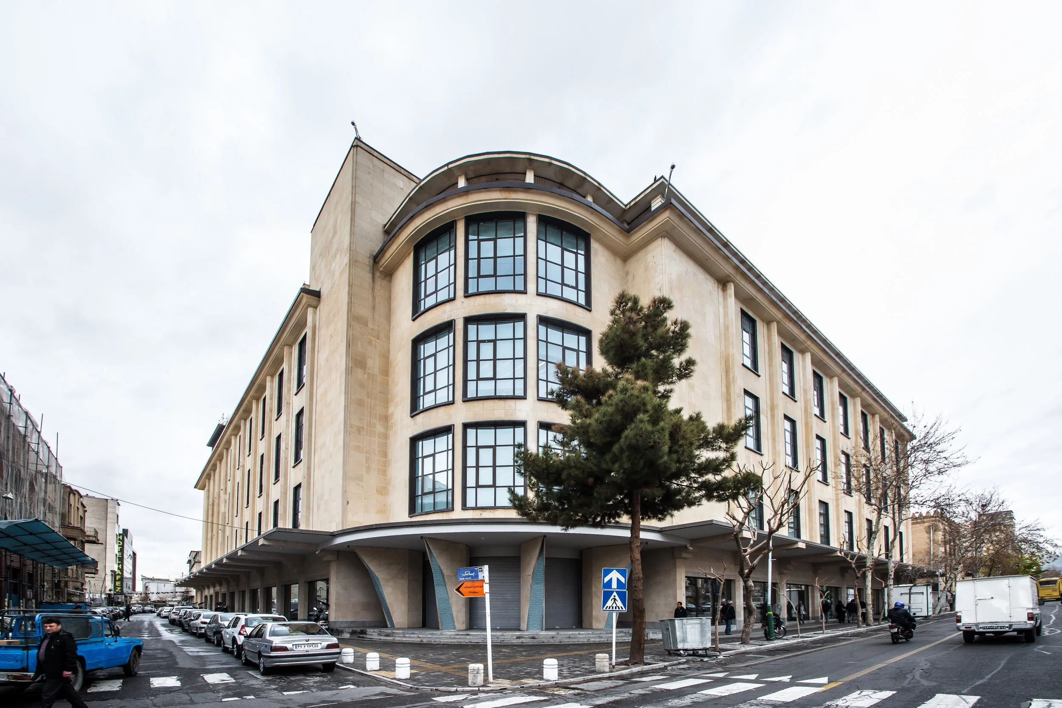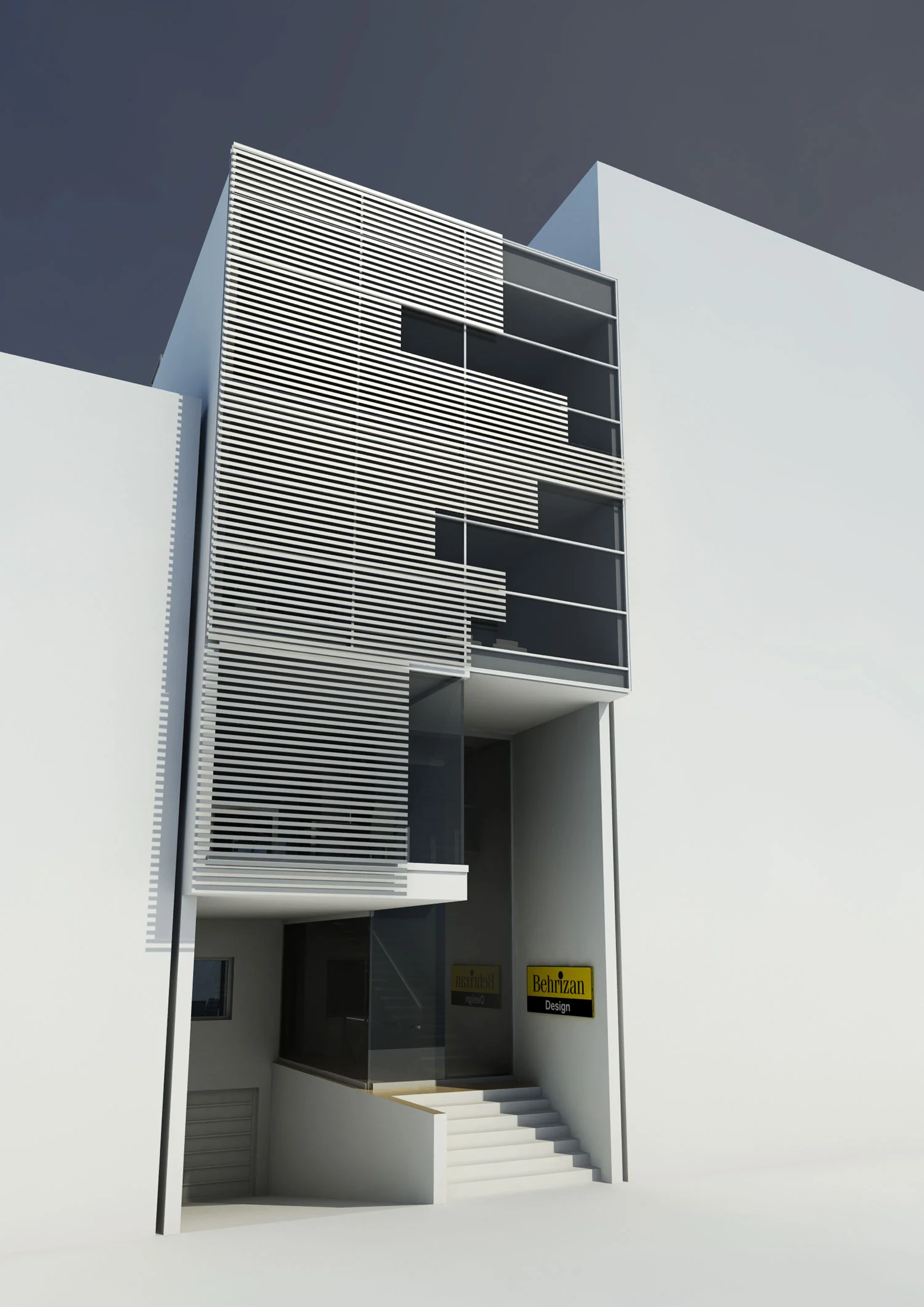East Pardis Office Building
Client: Private Sector
Location: North Shiraz Ave / Tehran
Term of design & construction: 2019-
Total floor area: 4060 m²
Function: Office Building
Main Entrance
Based on the economic situation, ‘flexibility‘ is the main theme in the design of this office building. The structural system has been incorporated into the design so that no columns are present in the middle of the spaces, concluding that the layout and number of units per floor will be flexible. The mechanical and electrical loops are foreseen in a way to maintain the flexibility needed. The main façade consists of exposed concrete, exposed metal profiles and glass.
