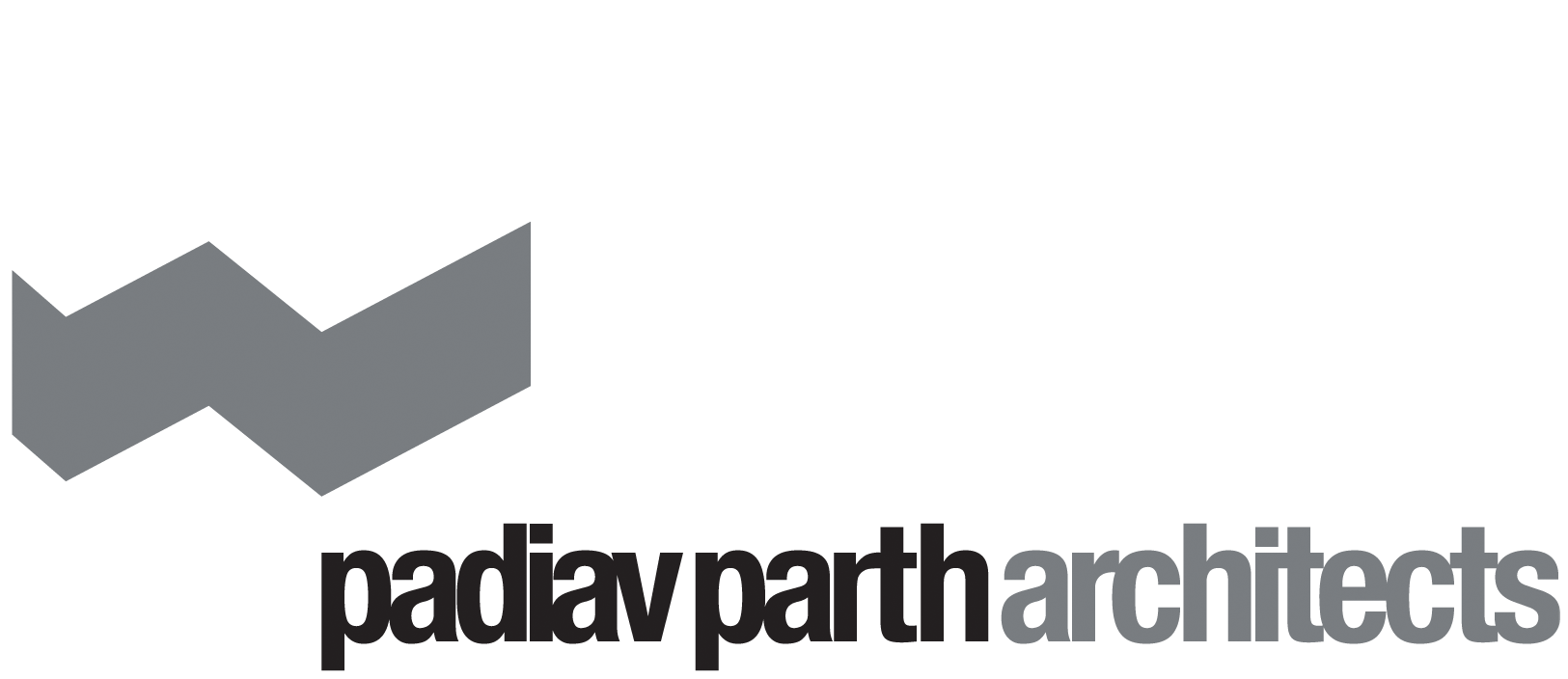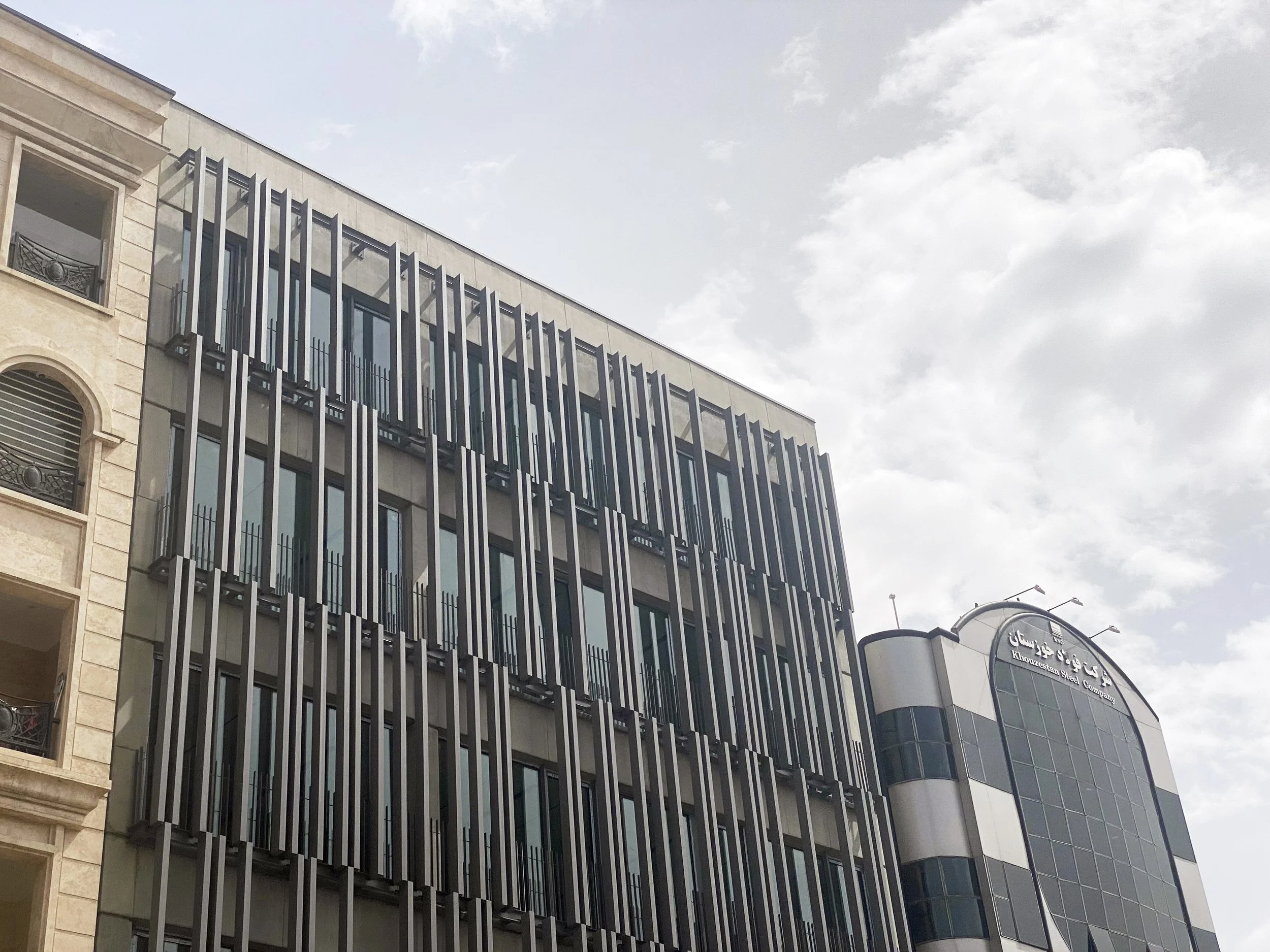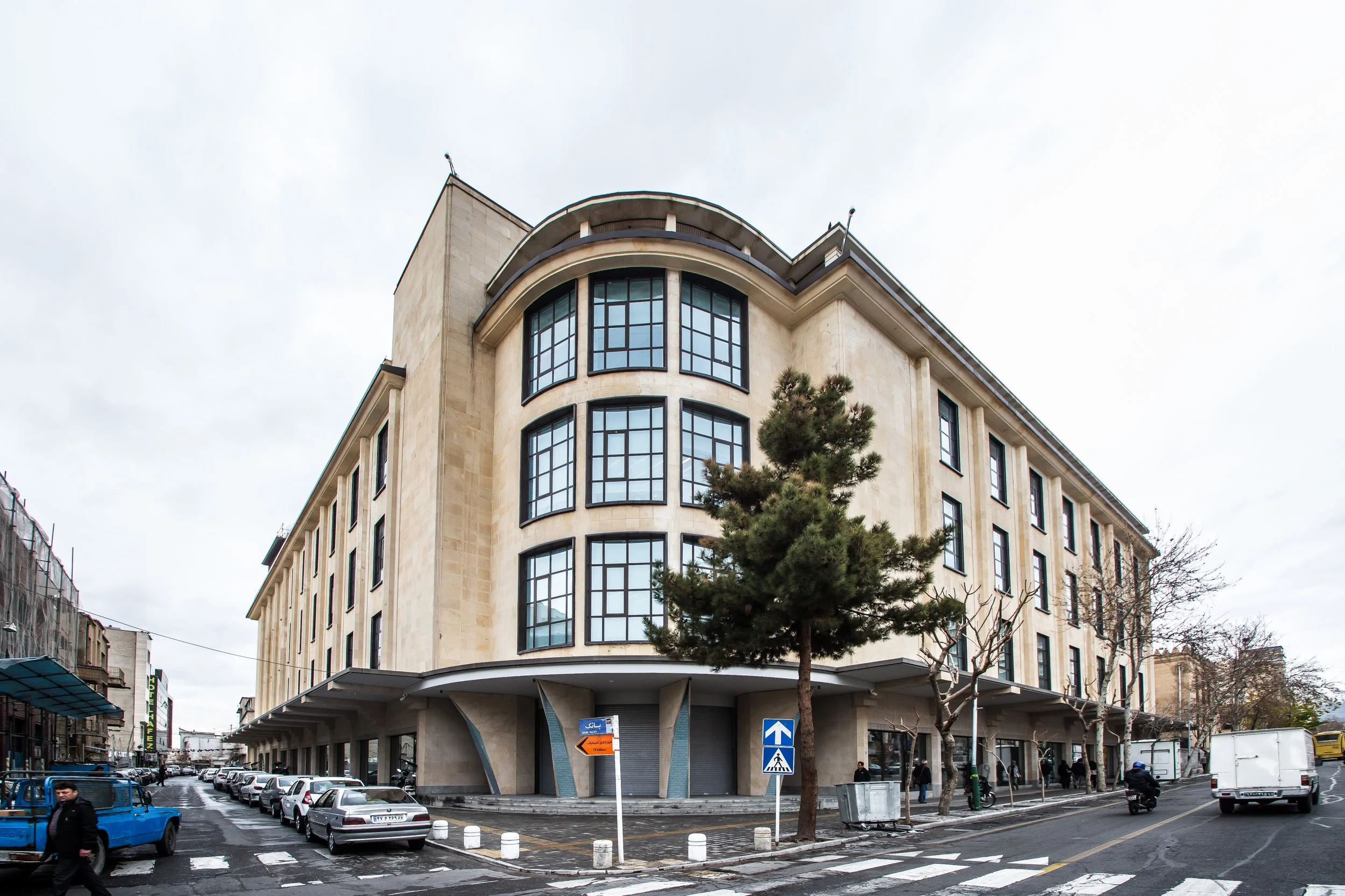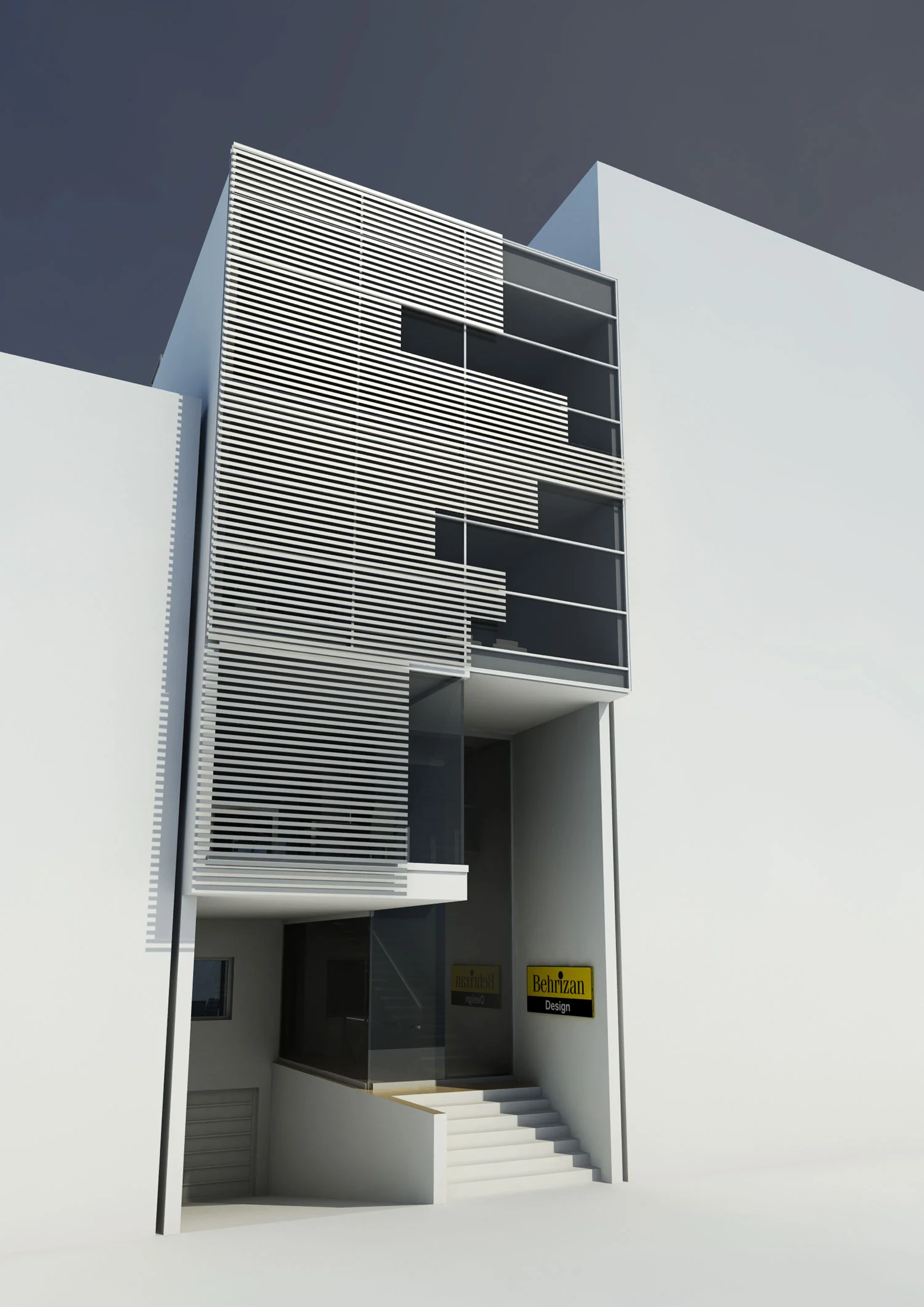Anahita Office Building
Client: Private Sector
Location: Nelson Mandela /Tehran
Term of design & construction: 2016-
Total floor area: 3741 m²
Function: Office Building
This office building has been designed in a way that each floor has a unique layout. The upper two levels have been as seen a duplex unit. The main façade consists of exposed concrete and moveable wooden screens. The wooden screens automatically adjust the amount of light and create a versatile elevation.






























