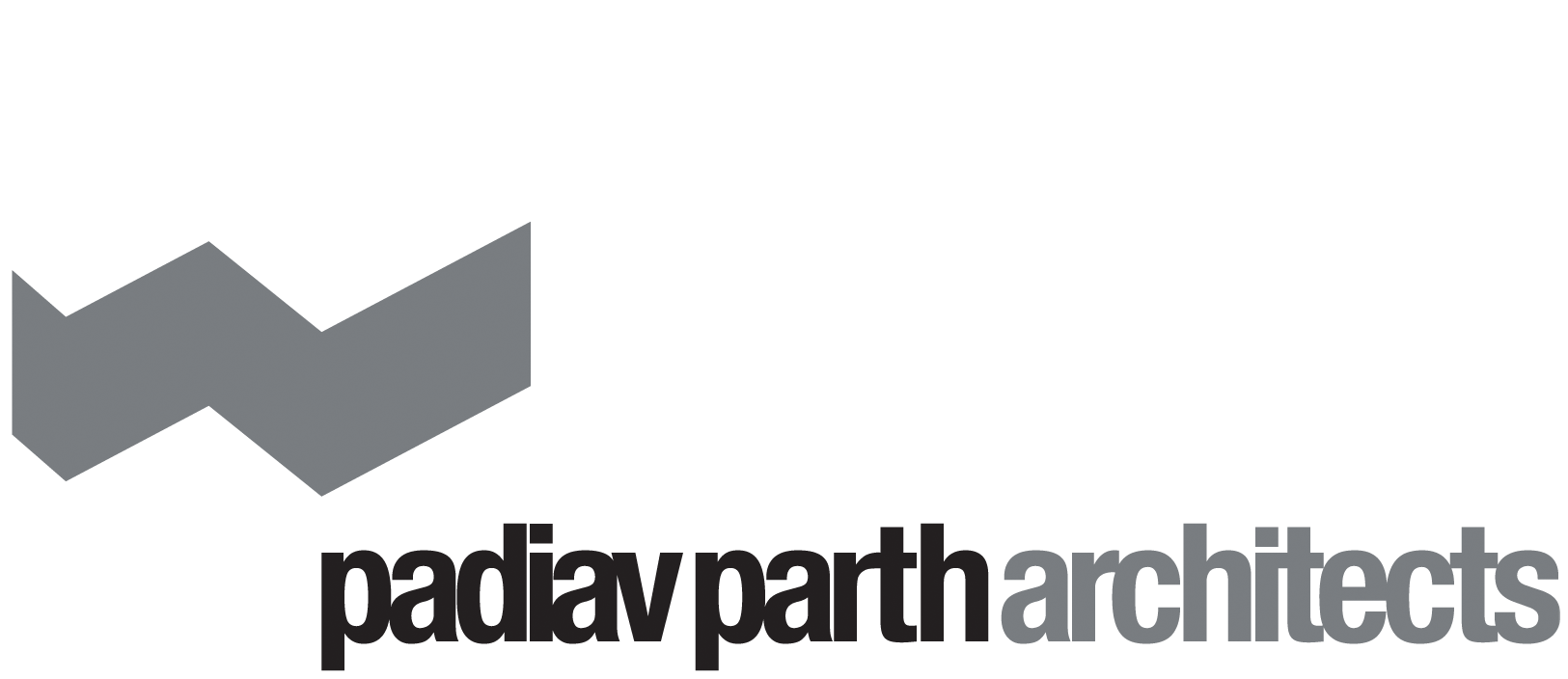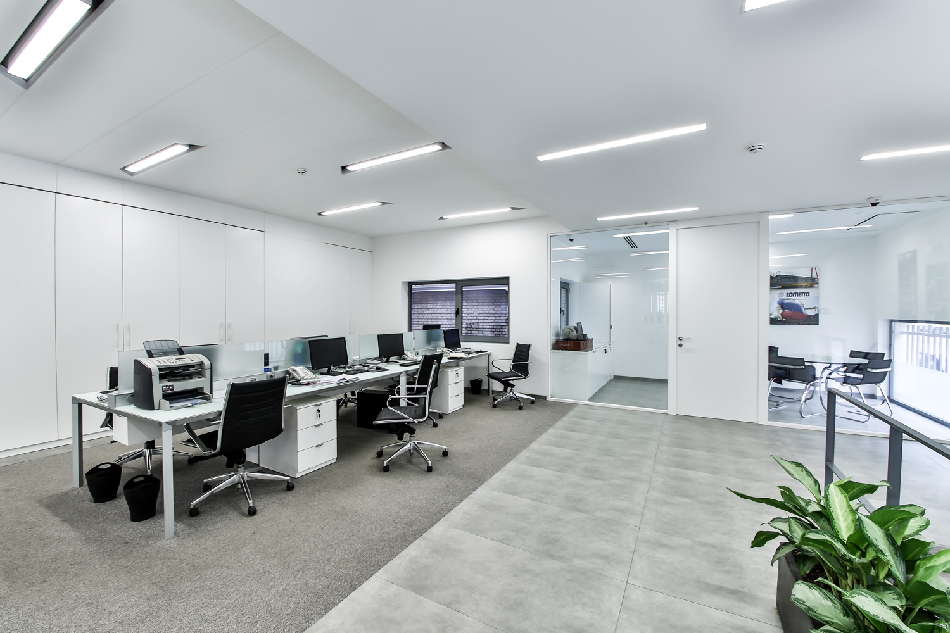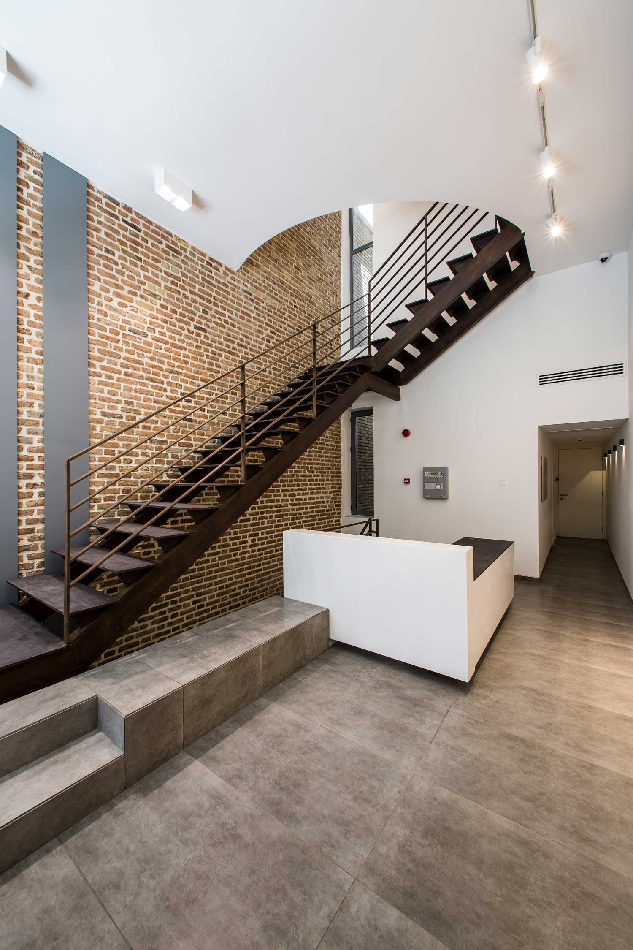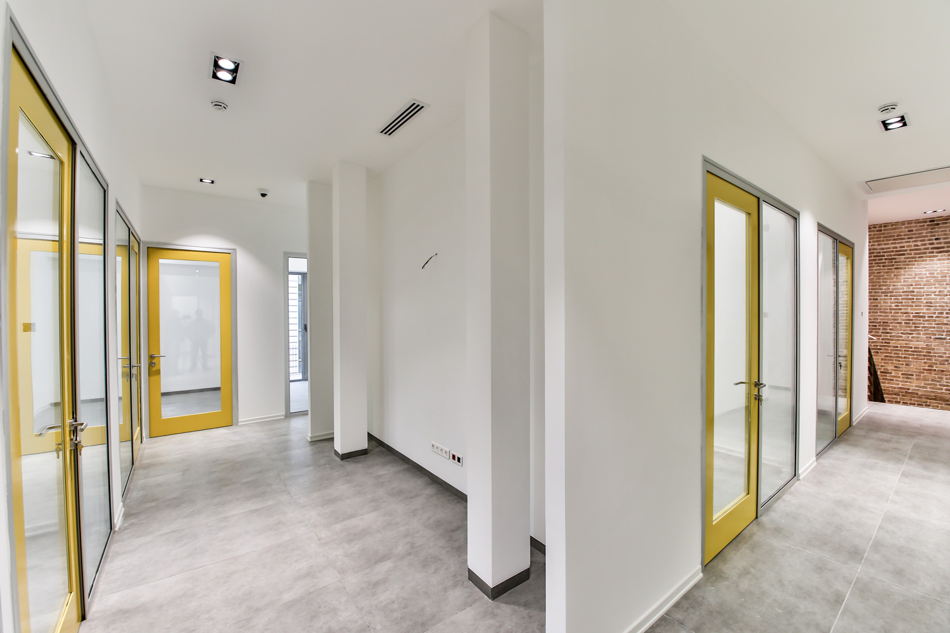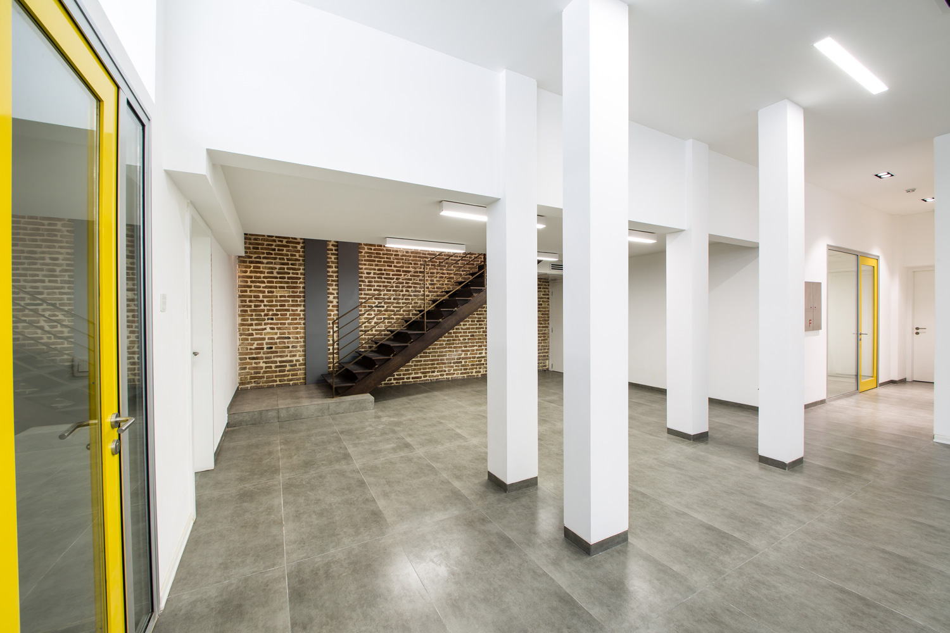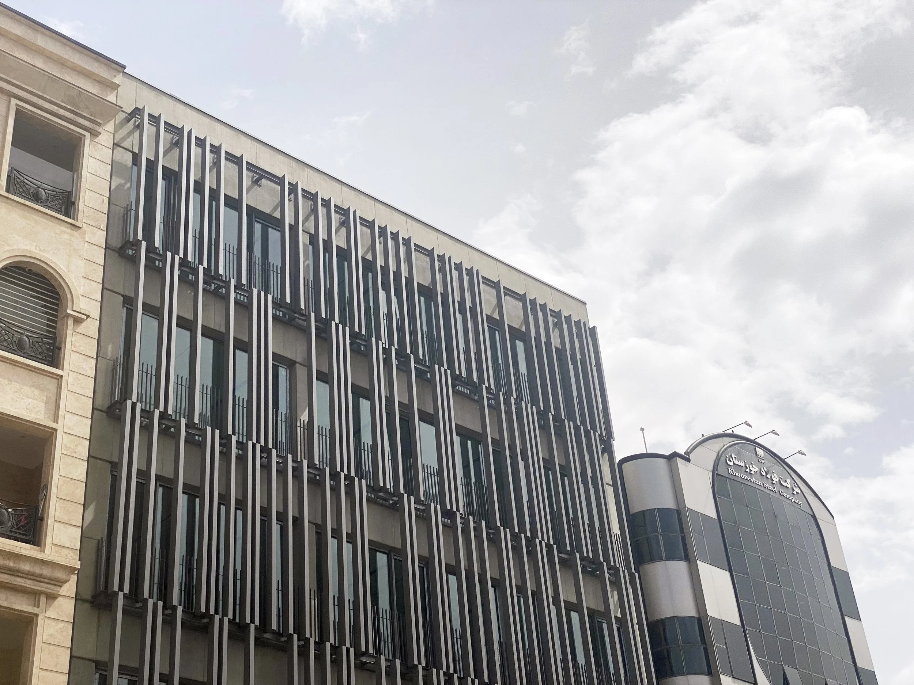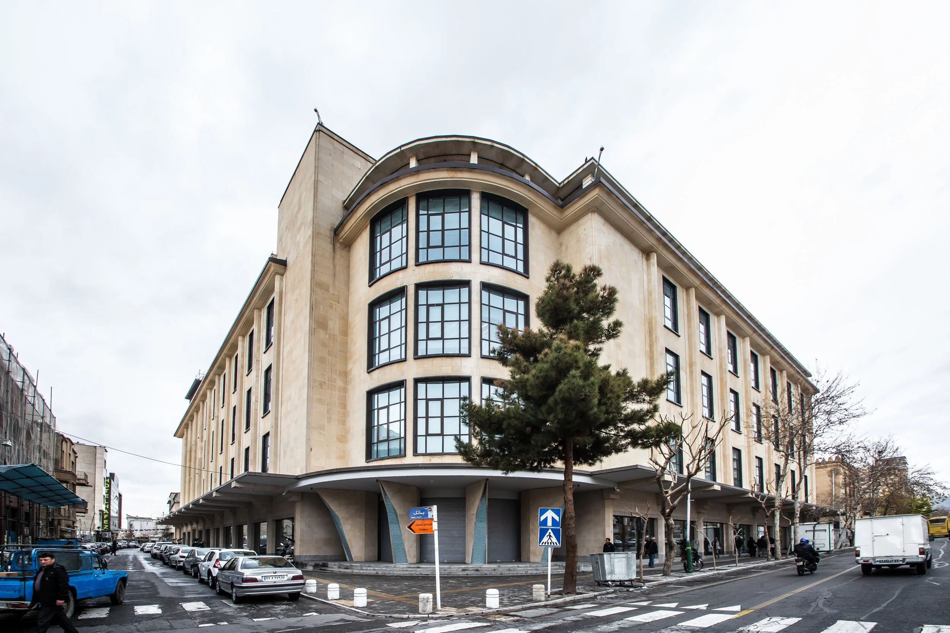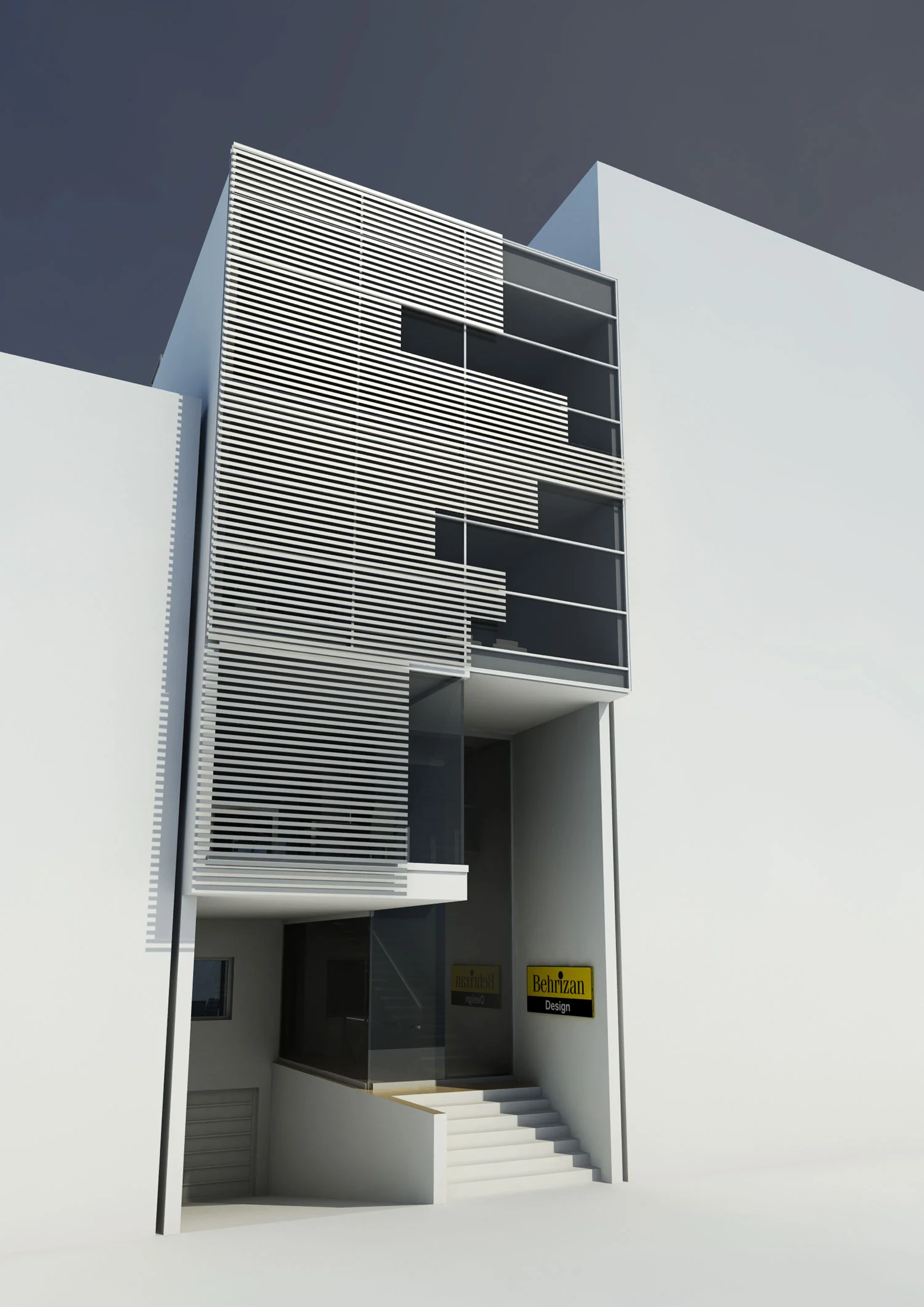Forsat Office Building
Client: Private Sector
Location: Ferdousi /Tehran
Term of design & construction: 2016-2018
Total floor area: 750 m²
Function: Office Building
This building was originally designed by a prominent architect as the home and office of a doctor more than fifty years ago. Over the years the office was used by an interior designer whilst the residential part was left empty.
The renovation of this building entailed the office being redesigned for an import company and the residential part as shared offices. The southern entrance is allocated as the main entrance and reception of the shared offices, whilst the eastern entrance is used by the import company.
The façade has been left as it was to maintain its historic integrity, only undergoing slight repairs. Only the parapets are changed from their original design.
